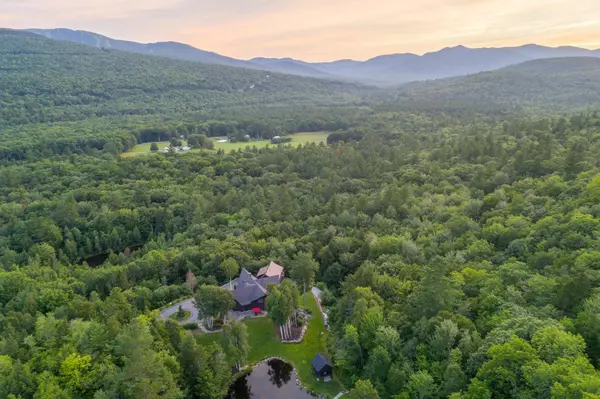Bought with Sally Harkins & Co Real Estate
For more information regarding the value of a property, please contact us for a free consultation.
Key Details
Sold Price $1,610,000
Property Type Residential
Sub Type Single Family Residence
Listing Status Sold
Square Footage 5,364 sqft
MLS Listing ID 1552268
Sold Date 04/10/23
Style Chalet,Contemporary
Bedrooms 5
Full Baths 3
HOA Fees $41/ann
HOA Y/N Yes
Abv Grd Liv Area 3,292
Originating Board Maine Listings
Year Built 1989
Annual Tax Amount $7,500
Tax Year 2021
Lot Size 4.400 Acres
Acres 4.4
Property Description
Lovingly referred to as, THE MANSION, this property elevates off of a high knoll on 5 private acres overlooking Sunday River and the Mahoosuc Mountain range. The sprawling 4.4 acres consists of meticulously landscaped lawns, mature perennial garden beds with gorgeous blooms in every season, unique hard-scape, a picturesque pond, and abundant outdoor living space. It's impossible to capture the splendor of this mountain retreat without standing in its glory. The most recent addition by the former owners, is an impressive three bay garage with 1200 sq. ft. of unfinished living space above the garage. It can be customized to the next owners desires. Upon entering you will find that the floor to ceiling windows create a cozy sun drenched feel. Additionally, the cathedral ceilings, uniquely designed staircase around a brick turret and centered fireplace highlight the angles of the custom built home beautifully. The property boasts 5 spacious bedrooms and a bathroom on each floor. The large master suite is on the main level adjacent to a spacious kitchen with ample room for seating. This property features a formal dining room, a pub bar in the brick turret, a billiard room, game room, family room, media room and so much more. Currently a successful rental property. Listing photos do not match the contents of the non-fixed items in the house as they were taken prior to home being listed.
Location
State ME
County Oxford
Zoning General Development
Direction It is at the end of Mansion Ave with a paved driveway.
Body of Water private pond
Rooms
Basement Walk-Out Access, Finished, Full
Master Bedroom First
Bedroom 2 Second
Bedroom 3 Second
Bedroom 4 Second
Bedroom 5 Second
Living Room First
Dining Room First
Kitchen First
Family Room Basement
Interior
Heating Multi-Zones, Hot Water, Baseboard
Cooling A/C Units, Multi Units
Fireplaces Number 1
Fireplace Yes
Exterior
Garage Paved, On Site, Garage Door Opener, Inside Entrance
Garage Spaces 3.0
Waterfront No
Waterfront Description Pond
View Y/N Yes
View Mountain(s), Scenic, Trees/Woods
Roof Type Metal,Shingle
Street Surface Gravel
Road Frontage Private
Parking Type Paved, On Site, Garage Door Opener, Inside Entrance
Garage Yes
Building
Lot Description Cul-De-Sac, Level, Open Lot, Rolling Slope, Landscaped, Wooded, Near Golf Course, Ski Resort, Subdivided
Sewer Private Sewer
Water Private, Well
Architectural Style Chalet, Contemporary
Structure Type Wood Siding,Clapboard,Brick,Masonry,Wood Frame
Others
HOA Fee Include 500.0
Energy Description Propane, Gas Bottled
Financing Conventional
Read Less Info
Want to know what your home might be worth? Contact us for a FREE valuation!

Our team is ready to help you sell your home for the highest possible price ASAP

GET MORE INFORMATION

Paul Rondeau
Broker Associate | License ID: BA923327
Broker Associate License ID: BA923327



