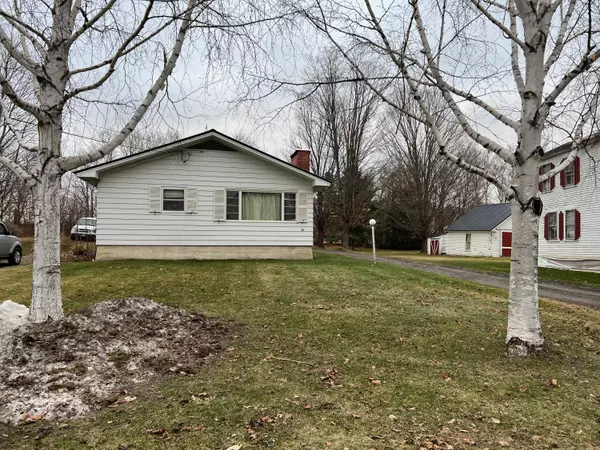Bought with First Choice Real Estate
For more information regarding the value of a property, please contact us for a free consultation.
Key Details
Sold Price $160,000
Property Type Residential
Sub Type Single Family Residence
Listing Status Sold
Square Footage 1,712 sqft
MLS Listing ID 1549357
Sold Date 04/11/23
Style Ranch
Bedrooms 3
Full Baths 1
Half Baths 1
HOA Y/N No
Abv Grd Liv Area 1,274
Originating Board Maine Listings
Year Built 1960
Annual Tax Amount $1,987
Tax Year 2022
Lot Size 0.380 Acres
Acres 0.38
Property Description
Are you looking for that perfect 1-story home? Look no further. This timeless home has solid wood cabinetry, multiple built ins and oak hardwood floors. You just can't buy this quality of craftsmanship in this day and age. Boasting many of the qualities of yesteryear, this ranch style home consists of 3 bedrooms, 1 full and 1 half bath with attached 2-car garage all wrapped up with one level living, sitting on a full concrete foundation with paved driveway and 0.38 acres of backyard that abuts the Randall Street Park and playground! There is more than enough space to have a garden and even laying hens if you want with an 8x12 barn shaped outbuilding to house them! What a better way to have that retirement home right in town but with a country feel. A large fireplace in the living room now houses a pellet stove insert but if a cozy wood fire is what you crave, can be converted back to a wood burning fireplace or keep the convenience of a pellet stove with that same warm, toasty atmosphere and less mess. There is also a second fireplace in the bonus family room in the basement for those cold winter nights when a good game of pool, ping pong, or maybe a good old fashioned card game are in order...how about a movie night by the fire with popcorn? The possibilities are endless! Don't like being left out in the cold carrying groceries in the rain or snow? Drive right into the garage and step into your entry and into the kitchen to put them away without the hassle or worry. The entry boasts a nice sized closet for all those coats and shoes plus a separated laundry area where you do not have to bring those muddy or wet clothes into the main part of the home until they are clean and ready to be put away. Nice size rooms with closets and a large area in the basement that can be storage or an entire other living space should you choose. The only thing missing is you and your personal touch to make this house your home! More pictures to come as items are cleared out.
Location
State ME
County Aroostook
Zoning Residential
Direction From Main Street, turn left onto Winter Street. At the end of Winter St. turn right onto Pleasant Street. Take the next left onto Elm Street. Property is on the right side of street. NextHome sign out front.
Rooms
Family Room Wood Burning Fireplace
Basement Walk-Out Access, Finished, Full, Sump Pump, Interior Entry, Unfinished
Master Bedroom First 17.5X13.0
Bedroom 2 First 9.6X10.9
Bedroom 3 First 10.9X12.2
Living Room First 23.0X13.7
Dining Room First 11.5X10.0 Built-Ins
Kitchen First 23.0X13.7
Family Room Basement
Interior
Interior Features 1st Floor Bedroom, Bathtub, One-Floor Living, Shower, Storage
Heating Stove, Other, Hot Water, Baseboard
Cooling None
Fireplaces Number 2
Fireplace Yes
Appliance Washer, Wall Oven, Refrigerator, Microwave, Dishwasher, Cooktop
Laundry Utility Sink, Laundry - 1st Floor, Main Level
Exterior
Garage 5 - 10 Spaces, Paved, On Site, Garage Door Opener, Inside Entrance
Garage Spaces 2.0
Waterfront No
View Y/N No
Roof Type Metal
Street Surface Paved
Accessibility Level Entry
Parking Type 5 - 10 Spaces, Paved, On Site, Garage Door Opener, Inside Entrance
Garage Yes
Building
Lot Description Level, Near Shopping, Near Turnpike/Interstate, Near Town, Neighborhood
Foundation Concrete Perimeter
Sewer Public Sewer
Water Public
Architectural Style Ranch
Structure Type Aluminum Siding,Wood Frame
Schools
School District Rsu 29/Msad 29
Others
Restrictions Unknown
Energy Description Pellets, Wood, Oil
Financing Conventional
Read Less Info
Want to know what your home might be worth? Contact us for a FREE valuation!

Our team is ready to help you sell your home for the highest possible price ASAP

GET MORE INFORMATION

Paul Rondeau
Broker Associate | License ID: BA923327
Broker Associate License ID: BA923327



