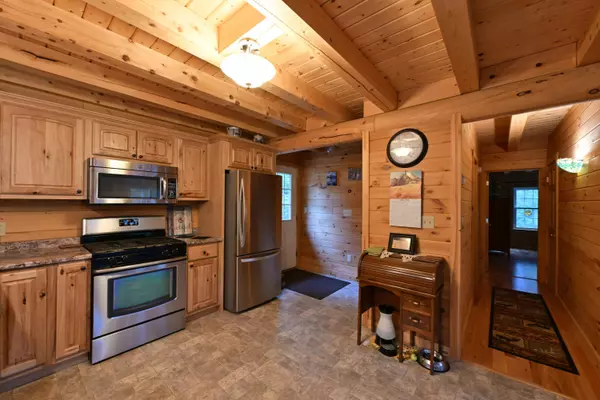Bought with Legacy Properties Sotheby's International Realty
For more information regarding the value of a property, please contact us for a free consultation.
Key Details
Sold Price $798,000
Property Type Residential
Sub Type Single Family Residence
Listing Status Sold
Square Footage 2,082 sqft
MLS Listing ID 1532018
Sold Date 04/07/23
Style Chalet,Contemporary
Bedrooms 2
Full Baths 2
HOA Fees $33/ann
HOA Y/N Yes
Abv Grd Liv Area 2,082
Originating Board Maine Listings
Year Built 2013
Annual Tax Amount $1,298
Tax Year 2021
Lot Size 13.000 Acres
Acres 13.0
Property Description
Maine lakefront log home for sale in Lakeville, Maine. The first floor features and open concept entryway, kitchen, dining, and living room. Also on the first floor is a bedroom and a full bathroom with laundry. The second floor has a large bedroom, office, and full bathroom. There is a 2 car detached garage with storage above and a garden shed. Enjoy all of the amenities, power, private well & septic, and year round access. This home sites on 13+/- acres of land with 350+/- feet of frontage on Duck Lake. Duck Lake is part of a large chain of lakes with navigable waters all the way to West Grand and the Grand Lake Stream area.
Location
State ME
County Penobscot
Zoning Shoreland
Direction Route 6 to Bottle Lake Road, left onto Lakeville Shores Road, right onto Long Point Road, left onto Pine Cone Trail, .6 miles in, #141 on right.
Body of Water Duck
Rooms
Basement Walk-Out Access, Full, Interior Entry, Unfinished
Master Bedroom First 16.0X13.0
Bedroom 2 Second 13.0X25.0
Living Room First 21.0X22.0
Kitchen First 11.0X12.0
Interior
Interior Features 1st Floor Bedroom, 1st Floor Primary Bedroom w/Bath
Heating Stove, Heat Pump, Forced Air, Direct Vent Furnace
Cooling Heat Pump
Fireplace No
Appliance Washer, Refrigerator, Microwave, Gas Range, Dryer, Dishwasher
Laundry Laundry - 1st Floor, Main Level, Washer Hookup
Exterior
Garage 5 - 10 Spaces, Gravel, Garage Door Opener, Detached, Heated Garage
Garage Spaces 2.0
Waterfront Yes
Waterfront Description Lake
View Y/N Yes
View Scenic, Trees/Woods
Roof Type Shingle
Street Surface Gravel
Porch Deck
Road Frontage Private
Parking Type 5 - 10 Spaces, Gravel, Garage Door Opener, Detached, Heated Garage
Garage Yes
Building
Lot Description Level, Open Lot, Rolling Slope, Landscaped, Wooded, Rural
Foundation Concrete Perimeter
Sewer Private Sewer, Septic Design Available, Septic Existing on Site
Water Private, Well
Architectural Style Chalet, Contemporary
Structure Type Wood Siding,Log
Schools
School District Rsu 30/Msad 30
Others
HOA Fee Include 400.0
Energy Description Pellets, Propane, Electric
Financing Cash
Read Less Info
Want to know what your home might be worth? Contact us for a FREE valuation!

Our team is ready to help you sell your home for the highest possible price ASAP

GET MORE INFORMATION

Paul Rondeau
Broker Associate | License ID: BA923327
Broker Associate License ID: BA923327



