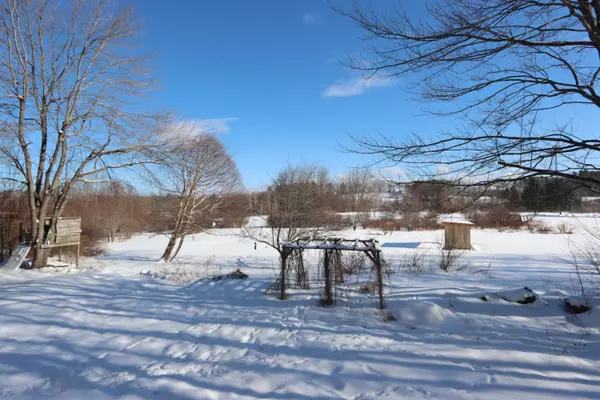Bought with Better Homes & Gardens Real Estate/The Masiello Group
For more information regarding the value of a property, please contact us for a free consultation.
Key Details
Sold Price $410,000
Property Type Residential
Sub Type Single Family Residence
Listing Status Sold
Square Footage 2,727 sqft
MLS Listing ID 1552923
Sold Date 03/31/23
Style Cape
Bedrooms 4
Full Baths 3
HOA Y/N No
Abv Grd Liv Area 2,727
Originating Board Maine Listings
Year Built 1951
Annual Tax Amount $5,829
Tax Year 2022
Lot Size 1.150 Acres
Acres 1.15
Property Description
Calling all buyers who are looking for a place to build an accessory dwelling (ADU) or to possibly divide the lot! Possibilities abound for this home that has an additional rear lot. Walk out your back door and put your hiking shoes on and you can connect with miles of trails. In addition to that, the owners have just made your job easier! In 2 years, they have lovingly put over $40,000 into the ''systems'' and hidden upgrades into this home so you don't have to! From a new furnace, updated electrical, plumbing, foundation support, updated bathroom, new appliances and whole house generator- they paved the way for a new buyer to move in stress free! This gem is deceiving! It's a very spacious cape with 4 bedrooms, 3 full baths, and 2 living rooms - all on over an acre of land on a dead-end street! Dual driveways are a unique feature of this property -with one connecting to the walkout basement. The home has many original features including hardwood floors, French doors, crown molding, many unique built-ins, plus a cozy wood stove. You'll love that it's located conveniently within walking distance of schools, shopping, restaurants and only minutes to hospitals and recreational opportunities such as golf courses, trails and lakes. (Please check with city planner about ADU or dividing the lot). Come see this home today!
Location
State ME
County Androscoggin
Zoning T-4.2B
Direction Off of Court Street, opposite Fairview Avenue. Property is on the right.
Rooms
Family Room SunkenRaised, Cathedral Ceiling, Built-Ins, Heat Stove
Basement Walk-Out Access, Partial, Interior Entry, Unfinished
Master Bedroom Second 10.71X12.0
Bedroom 2 Second 19.23X12.64
Bedroom 3 Second 11.0X13.3
Bedroom 4 Second 8.39X13.8
Living Room First 14.16X16.04
Dining Room First 10.0X10.21
Kitchen First 10.21X15.3 Eat-in Kitchen
Family Room First
Interior
Interior Features Bathtub, Shower, Storage, Primary Bedroom w/Bath
Heating Stove, Multi-Zones, Forced Air, Baseboard
Cooling None
Fireplaces Number 1
Fireplace Yes
Appliance Refrigerator, Electric Range, Dishwasher
Laundry Washer Hookup
Exterior
Garage 1 - 4 Spaces, Paved, Garage Door Opener, Inside Entrance
Garage Spaces 2.0
Waterfront No
View Y/N Yes
View Fields
Roof Type Membrane,Shingle
Street Surface Paved
Porch Deck
Parking Type 1 - 4 Spaces, Paved, Garage Door Opener, Inside Entrance
Garage Yes
Building
Lot Description Level, Open Lot, Landscaped, Near Golf Course, Near Shopping, Near Town, Neighborhood, Subdivided
Foundation Concrete Perimeter
Sewer Public Sewer
Water Public
Architectural Style Cape
Structure Type Aluminum Siding,Wood Frame
Others
Restrictions Yes
Energy Description Propane, Wood, Electric
Financing VA
Read Less Info
Want to know what your home might be worth? Contact us for a FREE valuation!

Our team is ready to help you sell your home for the highest possible price ASAP

GET MORE INFORMATION

Paul Rondeau
Broker Associate | License ID: BA923327
Broker Associate License ID: BA923327



