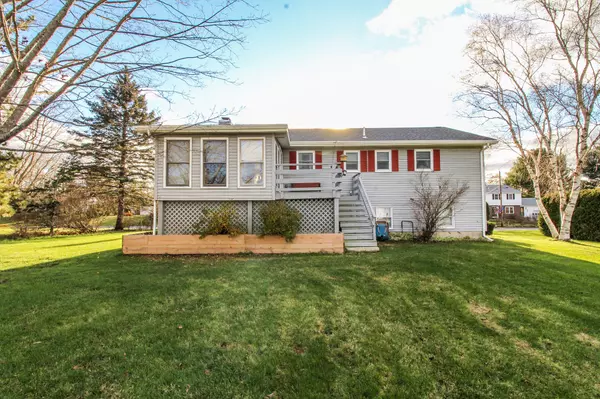Bought with Berkshire Hathaway HomeServices Northeast Real Estate
For more information regarding the value of a property, please contact us for a free consultation.
Key Details
Sold Price $265,500
Property Type Residential
Sub Type Single Family Residence
Listing Status Sold
Square Footage 1,860 sqft
MLS Listing ID 1553779
Sold Date 03/31/23
Style Raised Ranch,Split Entry
Bedrooms 4
Full Baths 2
Half Baths 1
HOA Y/N No
Abv Grd Liv Area 1,288
Originating Board Maine Listings
Year Built 1974
Annual Tax Amount $3,753
Tax Year 2023
Lot Size 0.330 Acres
Acres 0.33
Property Description
Welcome home to Sunset Strip in BREWER! This comfortable raised ranch features 4 bedrooms & 2.5 baths. Outside you'll appreciate the outstanding curb appeal and desirable neighborhood; and inside you'll find the interior is spacious and well-laid-out. On the main level, there's three bedrooms (two with hardwood floors!) and one and a half bathrooms; plus living room, open dining room, kitchen and sunroom. One of the standout features of the living area is the unique open-sided fireplace, which is sure to be a conversation starter. The four-season sunroom is an unexpected bonus, with a sliding door that opens onto a deck overlooking the pretty backyard. The lower level features an additional bedroom, bonus room, and a full bathroom with laundry. This space could be perfect for a teen or in-law suite or make it a quiet spot set up your work from home office. While cosmetic updates may be desired, some major improvements have already been completed, including the roof, soffits, gutters, heating system, and replacement windows. Host summer barbecues and social gatherings in your large backyard, perfect for outdoor activities and soaking up the sunshine. The lot is generously sized (0.33 acre) and features mature landscaping, a paved driveway, and a one-car garage. Located on a quiet street, this place also enjoys the benefits of being just a short drive away from shopping, dining, and entertainment. Within walking distance of the Brewer community school, this location is ideal for easy access to all the best that area has to offer.
Location
State ME
County Penobscot
Zoning MDR 1
Direction From Parkway South turn onto Sunset Strip. Home is on the left.
Rooms
Family Room Built-Ins
Basement Daylight, Finished, Full, Interior Entry, Walk-Out Access
Primary Bedroom Level First
Bedroom 2 First
Bedroom 3 First
Bedroom 4 Basement
Living Room First
Dining Room First
Kitchen First
Family Room Basement
Interior
Interior Features 1st Floor Primary Bedroom w/Bath, Bathtub, Storage
Heating Hot Water, Baseboard
Cooling None
Fireplaces Number 1
Fireplace Yes
Appliance Washer, Refrigerator, Electric Range, Dryer, Dishwasher
Exterior
Garage 1 - 4 Spaces, Paved, Garage Door Opener, Inside Entrance
Garage Spaces 1.0
Waterfront No
View Y/N No
Roof Type Shingle
Street Surface Paved
Porch Deck, Glass Enclosed
Parking Type 1 - 4 Spaces, Paved, Garage Door Opener, Inside Entrance
Garage Yes
Building
Lot Description Level, Open Lot, Landscaped, Intown, Near Shopping, Near Turnpike/Interstate, Neighborhood, Subdivided, Suburban
Foundation Concrete Perimeter
Sewer Public Sewer
Water Public
Architectural Style Raised Ranch, Split Entry
Structure Type Vinyl Siding,Wood Frame
Others
Restrictions Unknown
Energy Description Oil
Financing Cash
Read Less Info
Want to know what your home might be worth? Contact us for a FREE valuation!

Our team is ready to help you sell your home for the highest possible price ASAP

GET MORE INFORMATION

Paul Rondeau
Broker Associate | License ID: BA923327
Broker Associate License ID: BA923327



