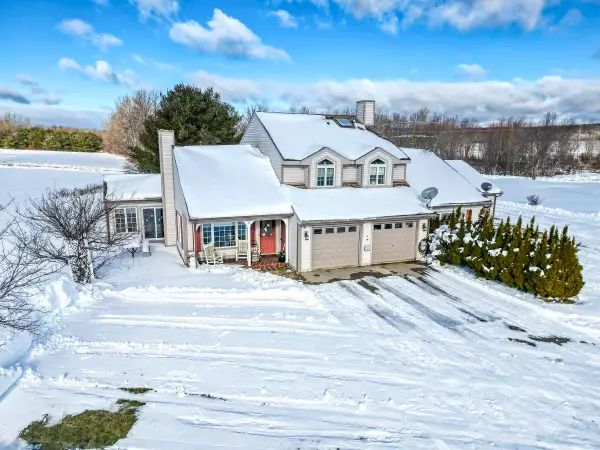Bought with Your Home Sold Guaranteed Realty
For more information regarding the value of a property, please contact us for a free consultation.
Key Details
Sold Price $360,000
Property Type Residential
Sub Type Single Family Residence
Listing Status Sold
Square Footage 2,640 sqft
MLS Listing ID 1550075
Sold Date 03/24/23
Style Contemporary,Duplex,Multi-Level
Bedrooms 4
Full Baths 3
HOA Y/N No
Abv Grd Liv Area 2,640
Originating Board Maine Listings
Year Built 1989
Annual Tax Amount $4,362
Tax Year 2022
Lot Size 5.240 Acres
Acres 5.24
Property Description
Are you looking for a beautiful 3-4 bedroom home to include an attached 2 car garage that also comes with a 1 bedroom in-law suite with its own attached 1 car garage. And on top of that there is a detached oversized garage with a huge area above for storage, a large yard, a million dollar view and all that situated on over 5 acres?! Well, look no further because here it is! This place is located within 15 minutes to downtown Skowhegan and all major shopping amenities, within 15-20 minutes of the freeway both North and South bound and within a half hour to Waterville. The main home boasts spacious bedrooms, a large and inviting open concept main living area with cathedral ceilings and wood stove, nice kitchen and a sitting room that has a view that would never get old. The attached in-law suite offers a bright, cozy living room/kitchen area and a large bedroom with lots of closet space. Storage at this place is definitely not of concern either because there is a large, detached 3-4 car garage with a perfect area on the second floor for extra storage/workshop or whatever works for the new owners! I wouldn't wait to come see this place because it will not last long!!
Location
State ME
County Somerset
Zoning rural
Direction From Skowhegan take Rte 2 East for about 4.3 miles to Right onto Eaton Mountain Rd. Proceed for about 3/4 of a mile to home on the right, #165.
Rooms
Basement None, Not Applicable
Master Bedroom First
Bedroom 2 First
Bedroom 3 Second
Bedroom 4 Second
Living Room First
Dining Room First Dining Area
Kitchen First Eat-in Kitchen
Interior
Interior Features Walk-in Closets, 1st Floor Bedroom, Attic, In-Law Floorplan, Other, Shower, Storage
Heating Stove, Baseboard
Cooling None
Fireplaces Number 1
Fireplace Yes
Exterior
Garage 11 - 20 Spaces, Gravel, On Site, Detached, Storage
Garage Spaces 4.0
Waterfront No
View Y/N Yes
View Fields, Mountain(s), Scenic, Trees/Woods
Roof Type Shingle
Street Surface Paved
Porch Patio, Porch
Parking Type 11 - 20 Spaces, Gravel, On Site, Detached, Storage
Garage Yes
Building
Lot Description Level, Open Lot, Landscaped, Near Shopping, Near Town, Rural
Foundation Concrete Perimeter, Slab
Sewer Private Sewer, Septic Existing on Site
Water Private, Well
Architectural Style Contemporary, Duplex, Multi-Level
Structure Type Vinyl Siding,Wood Frame
Others
Energy Description Wood, Oil
Financing Conventional
Read Less Info
Want to know what your home might be worth? Contact us for a FREE valuation!

Our team is ready to help you sell your home for the highest possible price ASAP

GET MORE INFORMATION

Paul Rondeau
Broker Associate | License ID: BA923327
Broker Associate License ID: BA923327



