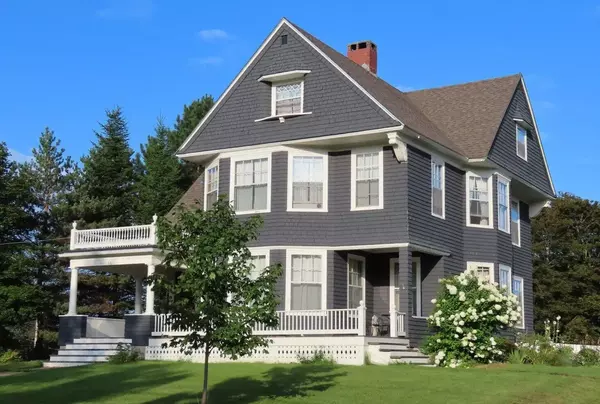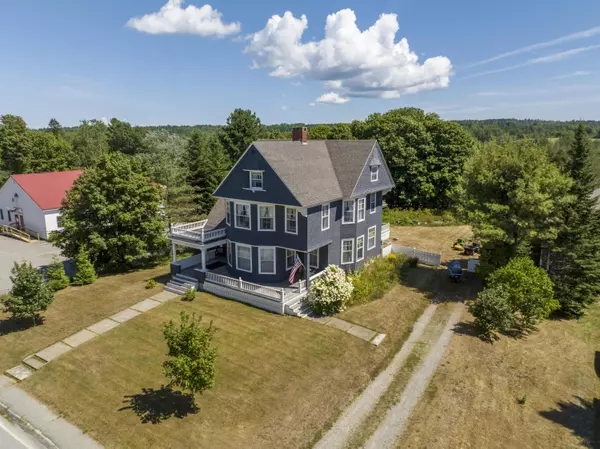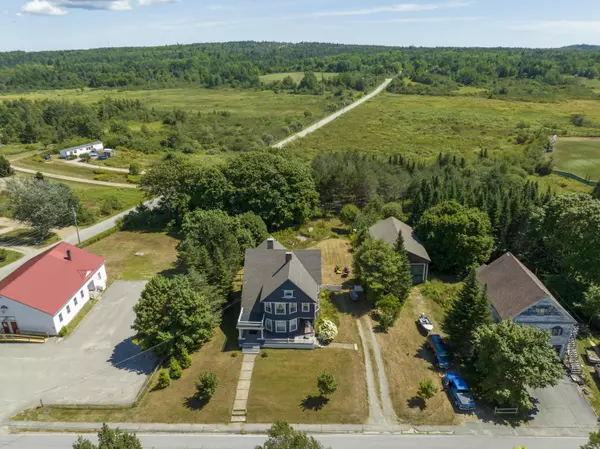Bought with Non MREIS Agency
For more information regarding the value of a property, please contact us for a free consultation.
Key Details
Sold Price $300,000
Property Type Residential
Sub Type Single Family Residence
Listing Status Sold
Square Footage 3,000 sqft
MLS Listing ID 1540418
Sold Date 03/16/23
Style Multi-Level,Shingle Style
Bedrooms 6
Full Baths 1
HOA Y/N No
Abv Grd Liv Area 3,000
Originating Board Maine Listings
Year Built 1897
Annual Tax Amount $2,865
Tax Year 2021
Lot Size 1.880 Acres
Acres 1.88
Property Description
Rare opportunity to own a piece of history! The Warren F. Pope House, circa 1897, is a shingle-style home designed by John Calvin Stevens. Meticulously maintained, this spacious antique home has been preserved with original features: built-in cabinets, crown molding, oak wainscoting, fully-functioning fireplaces with terracotta mantles, solid oak-paneled doors, butler's pantry, hardwood floors, pocket doors, a stained glass window, and wooden cistern. On the 1st floor you will find a large welcoming foyer which flows into the adjacent living room and library. The formal dining room with its own china closet leads into the butler's pantry and kitchen. The back of the house has a giant pantry and spacious mudroom. The newly constructed sunroom with cathedral ceilings and tongue and groove cedar offers a space to relax and enjoy views of the backyard! The 2nd floor can be accessed by the front staircase or by an additional staircase off the kitchen. There you will find a spacious primary bedroom with a wood stove and a walk-in closet with its own toilet, 3 large bedrooms with walk-in closets, and the recently renovated bathroom with original marble sink, carrara marble tiles, and heated towel bar. The 3rd floor has 2 bedrooms with walk-in closets, 2 closets, and the cistern room. The washer and dryer are located in the dry basement which has 8 foot ceilings, a 3 bay utility sink, and the original dug well. The home's thermostats, smoke detectors, and carbon monoxide detectors can be controlled using a google nest system. A detached post and beam garage could be used as a 2 car garage, workshop, or boat storage area. This 1.88 acre lot is nicely landscaped with a garden, apple trees, pear trees, and grapes. Located two streets from the East Machias River, this property is minutes away from the spectacular views of the Bold Coast, Jasper Beach, numerous sandy river beaches, and freshwater lakes. The Downeast Sunrise Trail is just steps away. This property is a MUST SEE!
Location
State ME
County Washington
Zoning Residential
Rooms
Basement Bulkhead, Walk-Out Access, Full, Exterior Entry, Interior Entry, Unfinished
Primary Bedroom Level Second
Master Bedroom Second 16.0X11.5
Bedroom 2 Second 14.0X11.5
Bedroom 3 Second 13.75X12.5
Bedroom 4 Third 16.75X16.75
Bedroom 5 Third
Living Room First 15.0X16.0
Dining Room First 16.5X14.5 Formal
Kitchen First 12.5X14.75 Pantry2, Heat Stove Hookup12, Eat-in Kitchen
Interior
Interior Features Walk-in Closets, Attic, Pantry, Shower, Storage
Heating Other, Hot Water, Baseboard
Cooling None
Fireplaces Number 2
Fireplace Yes
Appliance Washer, Dryer, Dishwasher
Exterior
Garage 1 - 4 Spaces, Gravel, Detached
Garage Spaces 2.0
Fence Fenced
Waterfront No
View Y/N No
Roof Type Pitched,Shingle
Street Surface Paved
Porch Deck, Porch
Parking Type 1 - 4 Spaces, Gravel, Detached
Garage Yes
Building
Lot Description Level, Open Lot, Sidewalks, Landscaped, Wooded, Historic District, Intown, Near Public Beach, Neighborhood, Rural
Foundation Granite, Concrete Perimeter, Brick/Mortar
Sewer Public Sewer
Water Other, Private, Well
Architectural Style Multi-Level, Shingle Style
Structure Type Shingle Siding,Wood Frame
Schools
School District East Machias Public Schools
Others
Energy Description Wood, Oil
Read Less Info
Want to know what your home might be worth? Contact us for a FREE valuation!

Our team is ready to help you sell your home for the highest possible price ASAP

GET MORE INFORMATION

Paul Rondeau
Broker Associate | License ID: BA923327
Broker Associate License ID: BA923327



