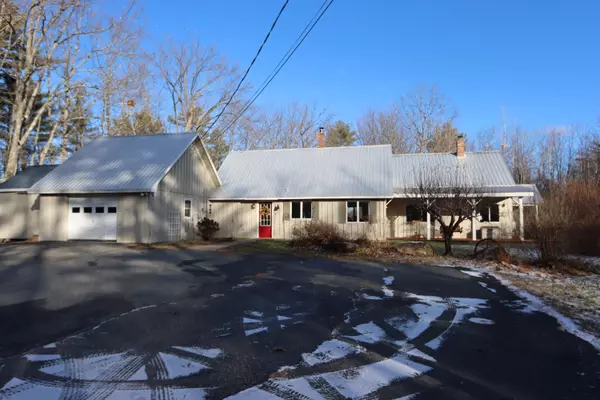Bought with Portside Real Estate Group
For more information regarding the value of a property, please contact us for a free consultation.
Key Details
Sold Price $415,000
Property Type Residential
Sub Type Single Family Residence
Listing Status Sold
Square Footage 2,746 sqft
MLS Listing ID 1549720
Sold Date 03/10/23
Style Cape
Bedrooms 4
Full Baths 3
HOA Y/N No
Abv Grd Liv Area 2,746
Originating Board Maine Listings
Year Built 1986
Annual Tax Amount $4,471
Tax Year 2021
Lot Size 5.000 Acres
Acres 5.0
Property Description
This charming country home has it all.
Located on a private five-acre lot.
Starting with the cape home you will be impressed with the spacious clean feel. The kitchen is the perfect gathering space. Beautifully decorated, light and clean open layout. Warm wood accents give the space an upscale look. A hearth with a heating stove, and cathedral ceiling make this a kitchen/dining area one everyone will gravitate to. Three bedrooms and a fourth potential bedroom/bonus room. Outside of the main home is a farmer's porch and a partially covered entertaining deck with beautiful views of fields and wildlife. An attached garage with plenty of storage keeps the wood dry and easily assessable for the wood burning stove.
Next, take a look at the accessary home. This is a stand-alone living space that has its own systems. Cozy, clean and decorated tastefully. Perfect for multi-generational living, guest house, farm help or income property.
The third building on the property is a quaint horse barn with fenced in pasture. Perfect if you have always dreamed of living a little more organically by raising your own livestock. Barn has its own water supply.
The barn is clean and dry and could be considered for other uses such as additional living space conversation or events.
Schedule a private showing
Location
State ME
County Androscoggin
Zoning 11 G R
Rooms
Basement None, Not Applicable
Master Bedroom First
Bedroom 2 Second
Bedroom 3 Second
Living Room First
Kitchen First
Interior
Interior Features Bathtub, In-Law Floorplan, Other, Shower
Heating Stove, Multi-Zones, Direct Vent Heater, Baseboard
Cooling None
Fireplaces Number 2
Fireplace Yes
Appliance Washer, Refrigerator, Electric Range, Dryer, Dishwasher
Laundry Laundry - 1st Floor, Main Level
Exterior
Garage 1 - 4 Spaces, Paved, Inside Entrance
Garage Spaces 1.0
Waterfront No
View Y/N No
Roof Type Metal
Porch Deck, Porch
Parking Type 1 - 4 Spaces, Paved, Inside Entrance
Garage Yes
Building
Lot Description Level, Open Lot, Landscaped, Wooded, Rural
Foundation Slab
Sewer Private Sewer, Septic Design Available, Septic Existing on Site
Water Private, Well
Architectural Style Cape
Structure Type Wood Siding,Wood Frame
Others
Energy Description Wood, K-1Kerosene, Electric
Financing Other
Read Less Info
Want to know what your home might be worth? Contact us for a FREE valuation!

Our team is ready to help you sell your home for the highest possible price ASAP

GET MORE INFORMATION

Paul Rondeau
Broker Associate | License ID: BA923327
Broker Associate License ID: BA923327



