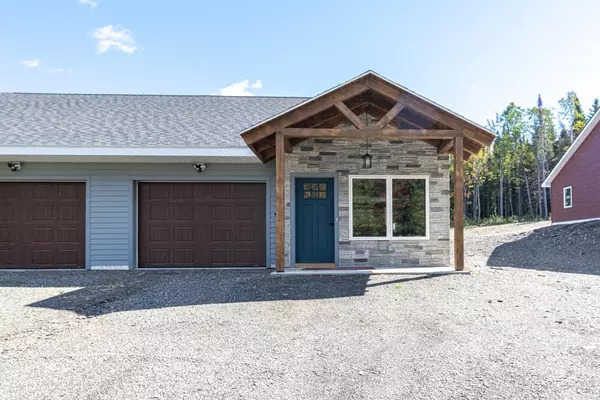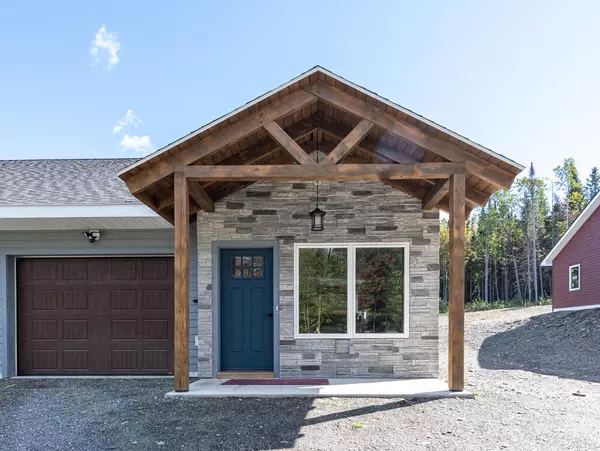Bought with EXP Realty
For more information regarding the value of a property, please contact us for a free consultation.
Key Details
Sold Price $198,500
Property Type Residential
Sub Type Condominium
Listing Status Sold
Square Footage 1,200 sqft
MLS Listing ID 1509159
Sold Date 03/09/23
Style Ranch
Bedrooms 2
HOA Y/N No
Abv Grd Liv Area 1,200
Originating Board Maine Listings
Year Built 2020
Annual Tax Amount $790
Tax Year 2020
Lot Size 10,890 Sqft
Acres 0.25
Property Description
Owner Financing Available! Be the first to live in the new condos has Winterwood Village. The layout is ADA compliant with 36 inch doors and an attached, heated, deep 1 car garage with automatic door opener. High quality soft close cabinets and doors throughout the home. Elegant woodwork and trim abound, such as crown molding over the cabinets. The dining room, living area, and kitchen are all open concept living. Down the hall from the kitchen is both bedrooms; each with their own bathroom. Bathrooms feature a most unique mirror; the border lights up and the mirror heats up to prevent fogging--very chic! Each bathroom features an over head vent fan with nightlight mode and Allen & Roth vanity sinks. The Master Suite has a host of desirable features include a LARGE walk in closet, double vanity with oversized light up mirror, no curb shower for easy access, and a private entrance to the back patio from the master bedroom. This unit was built with efficiency and comfort in mind, with a state of the art on demand propane boiler delivering unlimited hot water. Radiant heat means your feet will never get cold, no matter how much snow is falling outside. Other high-end features include: Generator hookup already wired to the panel, every interior wall is insulated for ultimate quiet, 3 zones of heating, waterproof Luxury Vinyl Plank flooring, Delta plumbing fixtures, extra power and cable outlets, washer/dryer closet with hookups, exterior outlets, dishwasher space, many lighting options in each space, lazy susan in corner cabinet, ceiling fans in every room, wired smoke detectors for safety, and Maine made Mathew's Brothers high efficiency windows. Unit does not come with appliances.
Location
State ME
County Aroostook
Zoning Residential
Direction From Main Street turn left onto 11th Avenue for 0.9 miles. Turn right onto Dionne Drive for 0.2 miles. Turn left onto Upper 16th Avenue. Continue going to the end of the street, the road will turn to gravel and home will be on the left, first building.
Rooms
Basement None, Not Applicable
Primary Bedroom Level First
Master Bedroom First
Living Room First
Kitchen First
Interior
Interior Features Walk-in Closets, 1st Floor Primary Bedroom w/Bath, One-Floor Living, Shower, Primary Bedroom w/Bath
Heating Radiant, Multi-Zones, Hot Water
Cooling None
Fireplace No
Laundry Laundry - 1st Floor, Main Level
Exterior
Garage 1 - 4 Spaces, Gravel, Common, On Site, Garage Door Opener, Inside Entrance, Heated Garage
Garage Spaces 1.0
Waterfront No
View Y/N No
Roof Type Shingle
Street Surface Paved
Parking Type 1 - 4 Spaces, Gravel, Common, On Site, Garage Door Opener, Inside Entrance, Heated Garage
Garage Yes
Building
Lot Description Cul-De-Sac, Wooded, Near Town, Neighborhood
Sewer Public Sewer
Water Public
Architectural Style Ranch
Structure Type Other,Wood Frame
Others
Energy Description Propane
Financing Cash
Read Less Info
Want to know what your home might be worth? Contact us for a FREE valuation!

Our team is ready to help you sell your home for the highest possible price ASAP

GET MORE INFORMATION

Paul Rondeau
Broker Associate | License ID: BA923327
Broker Associate License ID: BA923327



