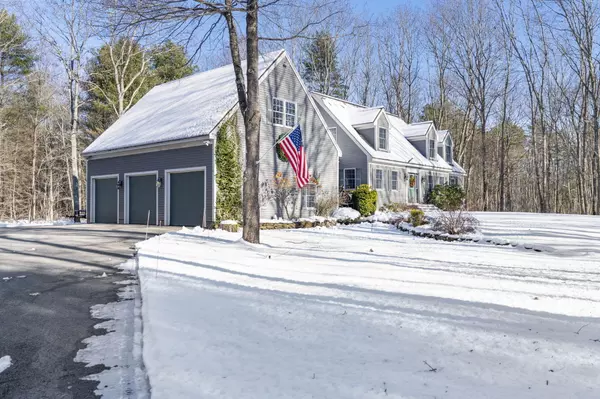Bought with Kennebunk Beach Realty
For more information regarding the value of a property, please contact us for a free consultation.
Key Details
Sold Price $850,000
Property Type Residential
Sub Type Single Family Residence
Listing Status Sold
Square Footage 3,500 sqft
MLS Listing ID 1550699
Sold Date 03/03/23
Style Cape
Bedrooms 4
Full Baths 3
Half Baths 1
HOA Fees $58/qua
HOA Y/N Yes
Abv Grd Liv Area 3,500
Originating Board Maine Listings
Year Built 1996
Annual Tax Amount $6,795
Tax Year 2023
Lot Size 3.120 Acres
Acres 3.12
Property Description
Located at the end of a private road is a stately and inviting cape that is full of possibilities. Inside enjoy an open concept kitchen, dining, and living space with a large island and wood burning fireplace for those cold winter nights. Included on the first floor is an office/den space that is perfect for a work from home situation, use as a home gym, or even a first floor bedroom if desired. Upstairs find three good sized bedrooms and a full bath on one side with the primary suite located at the other end of the hallway. See the flexibility in the three bay attached garage including a 240V outlet, usable for electric car charger or garage heater. Above the garage is a finished off game room space with potential as an in-law suite given the full bath and kitchenette area. Consider the possibilities for multi-generational living or additional income potential. Outside admire a private sanctuary from the large back deck with landscaping and flowering annuals that bloom three seasons of year. Enjoy the fire pit area on cool summer nights or walk through the trails in the back woods to the local Christmas tree farm. With a new heating system in place, there is nothing left to do but move in and make this gorgeous property your home.
Location
State ME
County York
Zoning RES
Rooms
Family Room Cathedral Ceiling, Built-Ins
Basement Walk-Out Access, Full, Interior Entry, Unfinished
Primary Bedroom Level Second
Bedroom 2 Second
Bedroom 3 Second
Bedroom 4 Second
Living Room First
Dining Room First
Kitchen First Island, Pantry2
Family Room Second
Interior
Interior Features Walk-in Closets, Bathtub, In-Law Floorplan, Storage, Primary Bedroom w/Bath
Heating Stove, Multi-Zones, Baseboard
Cooling None
Fireplaces Number 1
Fireplace Yes
Appliance Refrigerator, Microwave, Gas Range, Dishwasher
Laundry Laundry - 1st Floor, Main Level
Exterior
Garage 5 - 10 Spaces, Paved, Garage Door Opener, Inside Entrance
Garage Spaces 3.0
Waterfront No
View Y/N No
Roof Type Shingle
Street Surface Paved
Porch Deck
Road Frontage Private
Parking Type 5 - 10 Spaces, Paved, Garage Door Opener, Inside Entrance
Garage Yes
Building
Lot Description Level, Landscaped, Wooded, Neighborhood, Rural
Foundation Concrete Perimeter
Sewer Private Sewer, Septic Design Available, Septic Existing on Site
Water Private, Well
Architectural Style Cape
Structure Type Wood Siding,Wood Frame
Schools
School District Rsu 21
Others
HOA Fee Include 175.0
Energy Description Wood, Oil
Read Less Info
Want to know what your home might be worth? Contact us for a FREE valuation!

Our team is ready to help you sell your home for the highest possible price ASAP

GET MORE INFORMATION

Paul Rondeau
Broker Associate | License ID: BA923327
Broker Associate License ID: BA923327



