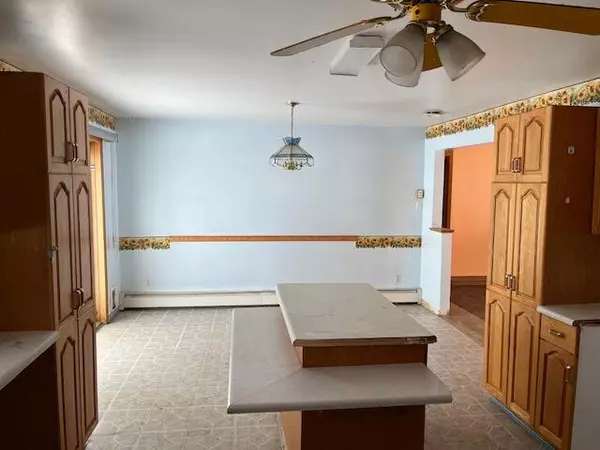Bought with RE/MAX County
For more information regarding the value of a property, please contact us for a free consultation.
Key Details
Sold Price $125,000
Property Type Residential
Sub Type Single Family Residence
Listing Status Sold
Square Footage 1,456 sqft
MLS Listing ID 1548927
Sold Date 02/28/23
Style Ranch
Bedrooms 3
Full Baths 2
HOA Y/N No
Abv Grd Liv Area 1,456
Originating Board Maine Listings
Year Built 1989
Annual Tax Amount $2,501
Tax Year 2022
Lot Size 2.700 Acres
Acres 2.7
Property Description
The most desired layout we have to offer! 1st Floor living (including laundry!). Living space is centered in the house, nicely making the primary bedroom and the other 2 bedrooms private from each other. The primary bedroom has its own full bath. There is a 2nd full bath.
The kitchen offers a lot of cupboards and multiple work spaces. The dining area is right by the sliding doors & back deck, perfect for great views and easy entertaining & grilling!
The 2 car attached garage makes for wonderful coverage of cars during our snowy winters.
There is a full basement with walkout. Previous owners appeared to be aiming for extra rooms.
The home is a foreclosure & is winterized but it may have plumbing & heating issues. Priced to allow you to update & remodel, you'll need your own appliances, and you'll want to repaint and re-floor.
The house is fully cleaned out, making it easy to work in! High Speed Internet is available at this location! This property may qualify for Seller Financing. (Vendee), go to VRM online directly and enter property ID: 134887 for details. ALL offers must be submitted direct online to VRM. This property may qualify for Seller Financing (Vendee).
Location
State ME
County Aroostook
Zoning Rural
Direction GPS Friendly
Rooms
Basement Walk-Out Access, Full, Interior Entry, Unfinished
Primary Bedroom Level First
Bedroom 2 First 11.69X13.76
Bedroom 3 First 9.63X12.43
Living Room First 13.03X17.88
Kitchen First 19.61X13.02 Island, Eat-in Kitchen
Interior
Interior Features 1st Floor Primary Bedroom w/Bath, Bathtub, One-Floor Living, Shower, Storage
Heating Hot Water, Baseboard
Cooling A/C Units, Multi Units
Fireplace No
Laundry Laundry - 1st Floor, Main Level, Washer Hookup
Exterior
Garage 1 - 4 Spaces, Gravel, On Site, Inside Entrance, Off Street
Garage Spaces 2.0
Waterfront No
View Y/N Yes
View Fields, Trees/Woods
Roof Type Shingle
Street Surface Paved
Porch Deck
Parking Type 1 - 4 Spaces, Gravel, On Site, Inside Entrance, Off Street
Garage Yes
Building
Lot Description Level, Rolling Slope, Near Town, Rural
Foundation Concrete Perimeter
Sewer Private Sewer
Water Private, Well
Architectural Style Ranch
Structure Type Vinyl Siding,Modular
Others
Restrictions Unknown
Energy Description Oil
Financing Cash
Read Less Info
Want to know what your home might be worth? Contact us for a FREE valuation!

Our team is ready to help you sell your home for the highest possible price ASAP

GET MORE INFORMATION

Paul Rondeau
Broker Associate | License ID: BA923327
Broker Associate License ID: BA923327



