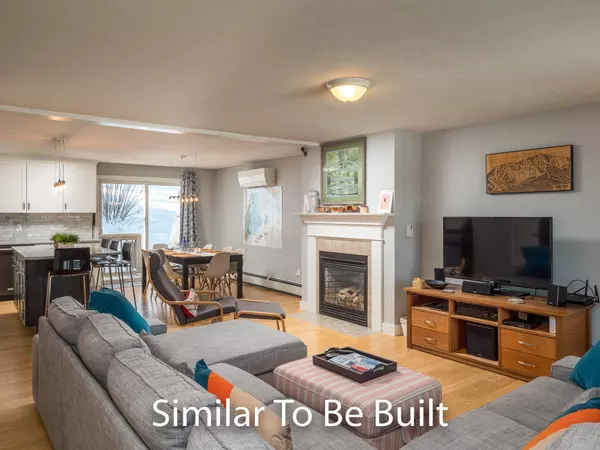Bought with Cassie Mason Real Estate
For more information regarding the value of a property, please contact us for a free consultation.
Key Details
Sold Price $499,000
Property Type Residential
Sub Type Condominium
Listing Status Sold
Square Footage 1,626 sqft
Subdivision Eden Ridge
MLS Listing ID 1542192
Sold Date 02/28/23
Style Townhouse
Bedrooms 3
Full Baths 2
Half Baths 1
HOA Fees $283/qua
HOA Y/N Yes
Abv Grd Liv Area 1,386
Originating Board Maine Listings
Year Built 2022
Annual Tax Amount $2,955
Tax Year 2021
Property Description
Currently under construction, the final phase of Eden Ridge Condominiums, building #7! Scheduled to be finished by the end of February. These units have a fully finished lower level complete with ensuite bedroom and full bath. This is also home to the laundry and mudroom. On the main floor you will find an upscale kitchen with granite counter tops, center island and stainless-steel appliances. The kitchen flows into a dining area and around to the living room with gas fireplace and a deck off the front. This level has a half bath and all wood floors along with incredible mountain views. Upstairs offers an office area or quite space to read and just relax. Two spacious bedrooms and a full bath. All floors on this level have carpet, excluding the bath, which is tile. Units have a one plus bay garage and hot water baseboard heating system along with mini splits for AC and gap season heat. Enjoy living in town with a short drive to ski, golf or hike in the Western Mountains of Maine!
Location
State ME
County Oxford
Zoning None
Direction From Main Street Bethel take Vernon Street, complex is on the right.
Rooms
Basement Walk-Out Access, Finished, Interior Entry
Master Bedroom Second
Bedroom 2 Second
Bedroom 3 Basement
Living Room First
Dining Room First
Kitchen First
Interior
Heating Multi-Zones, Hot Water, Heat Pump, Baseboard
Cooling Heat Pump
Fireplaces Number 1
Fireplace Yes
Appliance Refrigerator, Microwave, Electric Range, Dishwasher
Exterior
Garage 1 - 4 Spaces, Paved, Garage Door Opener, Inside Entrance, Underground
Garage Spaces 1.0
Waterfront No
View Y/N No
Roof Type Shingle
Street Surface Paved
Parking Type 1 - 4 Spaces, Paved, Garage Door Opener, Inside Entrance, Underground
Garage Yes
Building
Lot Description Rolling Slope, Landscaped, Near Golf Course, Near Town, Neighborhood, Ski Resort
Foundation Concrete Perimeter
Sewer Public Sewer
Water Public
Architectural Style Townhouse
Structure Type Shingle Siding,Wood Frame
New Construction No
Others
HOA Fee Include 850.0
Energy Description Propane
Financing Cash
Read Less Info
Want to know what your home might be worth? Contact us for a FREE valuation!

Our team is ready to help you sell your home for the highest possible price ASAP

GET MORE INFORMATION

Paul Rondeau
Broker Associate | License ID: BA923327
Broker Associate License ID: BA923327



