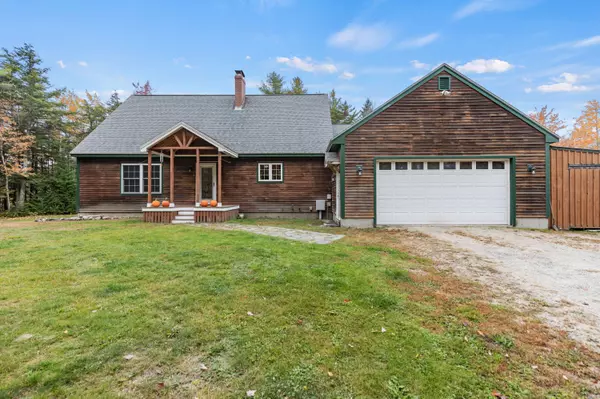Bought with Maine Real Estate Pros
For more information regarding the value of a property, please contact us for a free consultation.
Key Details
Sold Price $485,000
Property Type Residential
Sub Type Single Family Residence
Listing Status Sold
Square Footage 2,600 sqft
MLS Listing ID 1549062
Sold Date 02/17/23
Style Cape
Bedrooms 4
Full Baths 2
HOA Y/N No
Abv Grd Liv Area 2,600
Originating Board Maine Listings
Year Built 2002
Annual Tax Amount $3,797
Tax Year 2022
Lot Size 44.000 Acres
Acres 44.0
Property Description
Rare to find such a captivating, quality home, positioned on a correspondingly sizable plot of land- the opportunities are abounding! This classic cape style home posses simple beauty and function for all of life's pursuits. Inside, features an expansive first floor: open kitchen and dining space with a wood burning stove, full bathroom, first floor bedroom or office, formal living room/media room and last but not least- through french doors is almost 700 sqft of 'bonus' living space, equipped with wide pine flooring, pantry/ closet and a cozy propane burning stove! Direct access from the attached 2 car garage into the kitchen, and the rear- enjoy the newly trimmed and paneled 3 season screened in porch. Upstairs features an additional full bathroom shared by 2 decently sized bedrooms and large primary bedroom with double closets. Enjoy a basement? This is the pinnacle of basements! Mammoth in size, dry, heated, with room enough to accommodate an additional playroom, and a wealth of storage space. Also a brand new high efficiency Viessman boiler! Outside- truly provides the ability to live and enjoy your land. Chickens provided and coop to convey, auxiliary bay attached to the garage for equipment etc. and 44, wooded acres to cultivate your dream of owning a piece of tranquility in classic Maine setting! Public beach and boat launch are 5 minutes down the road, making this location quintessential!
Location
State ME
County Oxford
Zoning Agricultural
Direction Rte 121 from Casco to Spurr's corner, continue right on Rte 121, past Otisfield Firebar, property on left.
Rooms
Basement Full, Sump Pump, Interior Entry
Primary Bedroom Level Second
Master Bedroom First
Bedroom 2 Second
Bedroom 3 Second
Living Room First
Dining Room First
Kitchen First
Interior
Interior Features 1st Floor Bedroom, Bathtub, Pantry, Storage
Heating Stove, Hot Water, Baseboard
Cooling None
Fireplaces Number 2
Fireplace Yes
Appliance Washer, Refrigerator, Microwave, Gas Range, Dryer, Dishwasher
Exterior
Garage 11 - 20 Spaces, Gravel, Inside Entrance
Garage Spaces 2.0
Waterfront No
View Y/N No
Roof Type Shingle
Street Surface Paved
Porch Deck, Screened
Parking Type 11 - 20 Spaces, Gravel, Inside Entrance
Garage Yes
Building
Lot Description Agriculture, Level, Open Lot, Landscaped, Wooded, Pasture, Near Public Beach, Rural
Foundation Concrete Perimeter
Sewer Private Sewer, Septic Existing on Site
Water Private, Well
Architectural Style Cape
Structure Type Clapboard,Wood Frame
Others
Energy Description Propane, Wood, Gas Bottled
Financing Cash
Read Less Info
Want to know what your home might be worth? Contact us for a FREE valuation!

Our team is ready to help you sell your home for the highest possible price ASAP

GET MORE INFORMATION

Paul Rondeau
Broker Associate | License ID: BA923327
Broker Associate License ID: BA923327



