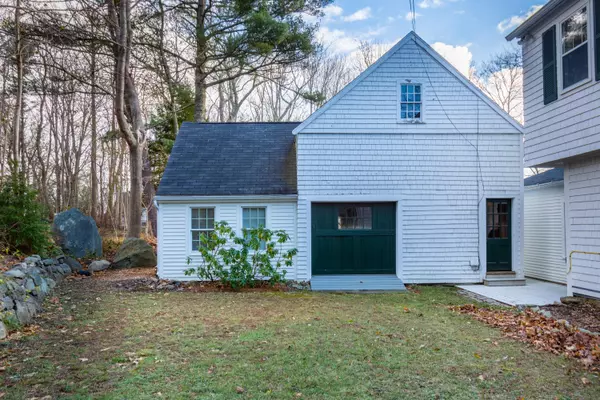Bought with Legacy Properties Sotheby's International Realty
For more information regarding the value of a property, please contact us for a free consultation.
Key Details
Sold Price $895,000
Property Type Residential
Sub Type Single Family Residence
Listing Status Sold
Square Footage 2,944 sqft
MLS Listing ID 1550057
Sold Date 02/17/23
Style New Englander,Shingle Style
Bedrooms 4
Full Baths 2
Half Baths 1
HOA Y/N No
Abv Grd Liv Area 2,944
Originating Board Maine Listings
Year Built 1850
Annual Tax Amount $9,369
Tax Year 2022
Lot Size 0.500 Acres
Acres 0.5
Property Description
Tastefully renovated village home within walking distance to downtown Camden. Back deck overlooking beautiful garden areas, large detached 4 car garage, detached barn with potential to covert to additional living space, and a great covered entry deck. Sunken family room with a stone fireplace. Open kitchen with center island and dining area, separate formal dining room. Den with woodstove insert, living room with a gas fireplace, and office area on the first floor. Large 2nd floor primary bedroom suite streaming with natural light. 2nd floor laundry, 3 additional second floor bedrooms. A great in-town home.
Location
State ME
County Knox
Zoning Village
Direction From downtown Camden, follow High Street out of town past the Camden Library to #33 High Street on your right.
Rooms
Family Room Cathedral Ceiling, Gas Fireplace
Basement Crawl Space, Full, Partial, Sump Pump, Interior Entry, Unfinished
Primary Bedroom Level Second
Master Bedroom Second
Bedroom 2 Second
Bedroom 3 Second
Dining Room First Dining Area
Kitchen First Breakfast Nook, Island, Eat-in Kitchen
Family Room First
Interior
Interior Features Walk-in Closets, Bathtub, Other, Pantry, Storage, Primary Bedroom w/Bath
Heating Stove, Heat Pump, Forced Air, Direct Vent Heater
Cooling Heat Pump
Fireplaces Number 3
Fireplace Yes
Appliance Washer, Refrigerator, Microwave, Electric Range, Dryer, Disposal, Dishwasher, Cooktop
Laundry Utility Sink, Upper Level
Exterior
Garage 1 - 4 Spaces, Paved, Detached
Garage Spaces 4.0
Waterfront No
View Y/N No
Roof Type Shingle
Street Surface Paved
Porch Deck
Parking Type 1 - 4 Spaces, Paved, Detached
Garage Yes
Building
Lot Description Level, Open Lot, Landscaped, Intown, Near Public Beach, Near Shopping
Foundation Stone
Sewer Public Sewer
Water Public
Architectural Style New Englander, Shingle Style
Structure Type Wood Siding,Shingle Siding,Clapboard,Wood Frame
Others
Security Features Security System
Energy Description Wood, Oil
Financing Conventional
Read Less Info
Want to know what your home might be worth? Contact us for a FREE valuation!

Our team is ready to help you sell your home for the highest possible price ASAP

GET MORE INFORMATION

Paul Rondeau
Broker Associate | License ID: BA923327
Broker Associate License ID: BA923327



