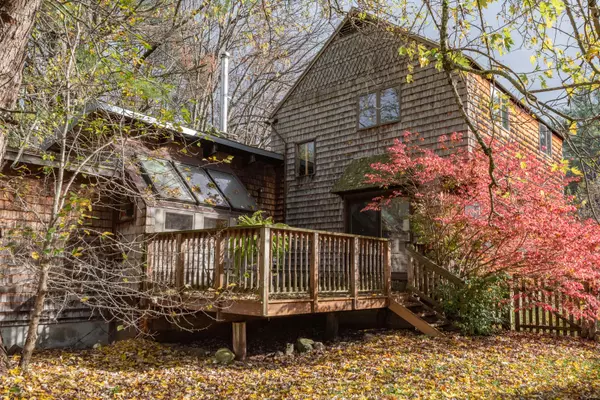Bought with Realty of Maine
For more information regarding the value of a property, please contact us for a free consultation.
Key Details
Sold Price $540,000
Property Type Residential
Sub Type Single Family Residence
Listing Status Sold
Square Footage 2,300 sqft
MLS Listing ID 1546653
Sold Date 02/01/23
Style Multi-Level,Other Style,Shingle Style
Bedrooms 3
Full Baths 2
Half Baths 1
HOA Y/N No
Abv Grd Liv Area 2,300
Originating Board Maine Listings
Year Built 1974
Annual Tax Amount $3,557
Tax Year 2022
Lot Size 32.500 Acres
Acres 32.5
Property Description
Set well back from the road, enjoy quiet and privacy on this enchanting property of over 30 acres and hand crafted post and beam home with established gardens, fruit trees, and maintained hiking trails throughout. Four additional buildings include a large heated woodworkers shop with loft, two car garage with storage above, garden shed, and guest house with open first floor, sleeping loft above and attached outhouse. Beams and stone for the home were sourced from the property. Hike the trails and see abundant wildlife as well as the beauty of Stony Brook and view of the hills at the property's boarder. Kayak Stony Brook or take a boat to Long Pond's boat launch less than a mile away. Under 4 miles to a world class golf club as well as Belgrade Lakes Village with restaurants, shops, and events. Multiple trails of the Kennebec Highlands are nearby. Snowmobiling, fishing, boating, the activities in the area are endless.
Location
State ME
County Kennebec
Zoning Residential
Direction From Castle Island Camp Road, turn left onto the Belgrade Road. The property is on the right. Sign on Property.
Body of Water Stony Brook
Rooms
Family Room Heat Stove
Basement Partial, Sump Pump, Interior Entry
Master Bedroom First
Bedroom 2 Second
Bedroom 3 Second
Living Room First
Dining Room First Gas Fireplace
Kitchen First Island, Pantry2
Family Room First
Interior
Interior Features 1st Floor Bedroom, 1st Floor Primary Bedroom w/Bath, Pantry, Shower, Storage, Primary Bedroom w/Bath
Heating Stove, Multi-Zones, Baseboard
Cooling None
Fireplace No
Appliance Washer, Wall Oven, Refrigerator, Microwave, Gas Range, Dryer, Dishwasher
Laundry Laundry - 1st Floor, Main Level
Exterior
Garage 1 - 4 Spaces, Gravel, Detached
Garage Spaces 2.0
Fence Fenced
Waterfront Yes
Waterfront Description Stream
View Y/N Yes
View Scenic, Trees/Woods
Roof Type Metal,Shingle
Street Surface Paved
Accessibility 32 - 36 Inch Doors, Other Bath Modifications, Accessible Approach with Ramp, Roll-in Shower
Porch Deck
Parking Type 1 - 4 Spaces, Gravel, Detached
Garage Yes
Building
Lot Description Open Lot, Landscaped, Wooded, Near Golf Course, Near Shopping, Near Town, Rural
Foundation Block, Pillar/Post/Pier, Concrete Perimeter, Slab
Sewer Private Sewer, Septic Existing on Site
Water Private, Well
Architectural Style Multi-Level, Other Style, Shingle Style
Structure Type Shingle Siding,Post & Beam,Wood Frame
Schools
School District Rsu 38
Others
Restrictions Yes
Energy Description Propane, Wood
Financing FHA
Read Less Info
Want to know what your home might be worth? Contact us for a FREE valuation!

Our team is ready to help you sell your home for the highest possible price ASAP

GET MORE INFORMATION

Paul Rondeau
Broker Associate | License ID: BA923327
Broker Associate License ID: BA923327



