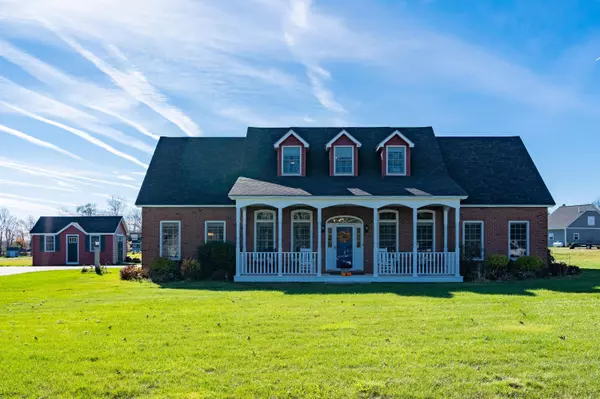Bought with Portside Real Estate Group
For more information regarding the value of a property, please contact us for a free consultation.
Key Details
Sold Price $570,000
Property Type Residential
Sub Type Single Family Residence
Listing Status Sold
Square Footage 3,266 sqft
MLS Listing ID 1547666
Sold Date 02/01/23
Style Cape
Bedrooms 5
Full Baths 2
Half Baths 2
HOA Y/N No
Abv Grd Liv Area 3,266
Originating Board Maine Listings
Year Built 2010
Annual Tax Amount $5,817
Tax Year 2021
Lot Size 1.970 Acres
Acres 1.97
Property Description
Gorgeous, quality built, well cared for 5 bedrooms, 4 baths cape tucked away in the Fox Ridge subdivision, one of the most desirable neighborhoods in Oakland. Granite tile and Brazilian cherry hardwood cover the radiant heat on the main floor. This home boasts an eat-in-kitchen with a large island, custom cherry cabinets, and a walk-in pantry. Enjoy dinner in the formal dining room or snuggle in front of the wood fireplace in the living. The first floor also contains custom trim work, granite countertops throughout, plenty of closets, vaulted ceilings, two bedrooms with a full bath, and an expansive primary suite featuring a Jacuzzi tub, separate shower, double sinks, and two walk-in closets. Take a walk upstairs, and you will find two more large bedrooms, a family room, a half bathroom, a full walk-out attic, and additional storage or hobby shop over the garage. Outside you will find a famer's porch to enjoy the sunrise, an attached heated 2-car garage, and an in-ground saltwater pool to relax in on those hot summer days with stamped concrete patio. Additionally, you will find a dog kennel for your four-legged friends, a spacious shed, and a well-maintained and landscaped 1.97 +/- acre corner lot. Recent updates include a new heating system and water softener in 2021, new insulated garage doors in 2018, and all new stainless-steel appliances in 2020. Great location, neighborhood, and schools. Just two miles to Interstate 95, close to Waterville, Augusta, Belgrade Lakes Region, and all the amenities like golf courses, shopping, hospitals, and dining for easy access to all your needs. Note home has 5 bedrooms, but septic design appears to be a 3 bedroom design.
Location
State ME
County Kennebec
Zoning general
Direction from Webb road, turn south onto Cottle road, see sign fox ridge = Mulberry Lane
Rooms
Basement None, Not Applicable
Primary Bedroom Level First
Bedroom 2 First
Bedroom 3 Second
Bedroom 4 First
Bedroom 5 Second
Living Room First
Dining Room First
Kitchen First Island
Interior
Interior Features 1st Floor Bedroom, 1st Floor Primary Bedroom w/Bath, Attic, Bathtub
Heating Radiant, Multi-Zones, Hot Water, Direct Vent Furnace, Baseboard
Cooling None
Fireplaces Number 1
Fireplace Yes
Appliance Washer, Refrigerator, Microwave, Gas Range, Dryer, Dishwasher
Laundry Laundry - 1st Floor, Main Level
Exterior
Exterior Feature Animal Containment System
Garage 5 - 10 Spaces, Paved, Garage Door Opener, Inside Entrance, Heated Garage, Off Street
Garage Spaces 2.0
Waterfront No
View Y/N Yes
View Trees/Woods
Roof Type Shingle
Street Surface Paved
Accessibility 32 - 36 Inch Doors, Level Entry
Porch Patio
Parking Type 5 - 10 Spaces, Paved, Garage Door Opener, Inside Entrance, Heated Garage, Off Street
Garage Yes
Exclusions The refrig will be swapped out
Building
Lot Description Corner Lot, Open Lot, Landscaped, Subdivided
Foundation Concrete Perimeter, Slab
Sewer Septic Design Available, Septic Existing on Site
Water Private, Well
Architectural Style Cape
Structure Type Vinyl Siding,Wood Frame
Schools
School District Rsu 18
Others
Restrictions Yes
Energy Description Propane
Financing Cash
Read Less Info
Want to know what your home might be worth? Contact us for a FREE valuation!

Our team is ready to help you sell your home for the highest possible price ASAP

GET MORE INFORMATION

Paul Rondeau
Broker Associate | License ID: BA923327
Broker Associate License ID: BA923327



