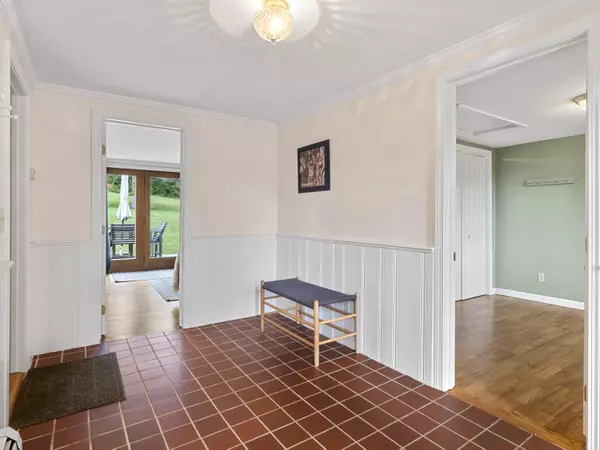Bought with Bean Group
For more information regarding the value of a property, please contact us for a free consultation.
Key Details
Sold Price $434,000
Property Type Residential
Sub Type Single Family Residence
Listing Status Sold
Square Footage 2,400 sqft
MLS Listing ID 1542088
Sold Date 01/31/23
Style Cape,Farmhouse
Bedrooms 4
Full Baths 2
Half Baths 1
HOA Y/N No
Abv Grd Liv Area 2,400
Originating Board Maine Listings
Year Built 1840
Annual Tax Amount $3,444
Tax Year 2021
Lot Size 0.950 Acres
Acres 0.95
Property Description
This amazing, refurbished farmhouse is beautiful inside and out! Located in the center of Hanover Village within 1 mile to picturesque Howard Pond and 1/4 mile from the Androscoggin River. Only 10 minutes to Sunday River Ski Resort and Golf Club as well as Grafton Notch State Park. Well maintained grounds/gardens with privacy fence and new deck with saltwater hot tub in the back. Attached 20 x 38 - 3 story barn in excellent condition. Home has been extensively renovated with new Buderus heating system, updated electric and plumbing, 2014 septic, roof, insulation and windows. Renovated to create and open feel with beautiful second floor primary suite with three additional bedrooms and second full bath. Tastefully decorated with a real modern farmhouse feel with tons of charm and authentic style. Always warm and welcoming, this home is a gem! Tuition allocation from the town of Hanover to the school of your choice. Additional acreage available across the street on Howard Pond Stream. Hot tub is negotiable. Additional 1.9 acre lot across the street with frontage on Howard Pond Stream available for additional $95,000. Seller willing to hold paper at a favorable rate for qualified buyers!!
Location
State ME
County Oxford
Zoning unknown
Direction From Bethel take RT 2 East to Hanover. Turn left onto Mill Hill Rd and merge onto Howard Pond Rd. House is halfway up the hill on the right.
Rooms
Basement Partial, Exterior Entry, Bulkhead, Unfinished
Primary Bedroom Level Second
Master Bedroom First
Bedroom 2 First
Bedroom 3 First
Living Room First
Dining Room First
Kitchen First
Interior
Interior Features Walk-in Closets, 1st Floor Bedroom, Storage, Primary Bedroom w/Bath
Heating Stove, Multi-Zones, Hot Water, Baseboard
Cooling None
Fireplaces Number 1
Fireplace Yes
Appliance Washer, Refrigerator, Gas Range, Dryer, Dishwasher
Laundry Laundry - 1st Floor, Main Level
Exterior
Garage Paved, Inside Entrance, Off Street
Garage Spaces 2.0
Waterfront No
View Y/N Yes
View Mountain(s)
Roof Type Shingle
Porch Deck
Parking Type Paved, Inside Entrance, Off Street
Garage Yes
Building
Lot Description Level, Open Lot, Landscaped, Rural
Sewer Private Sewer, Septic Existing on Site
Water Private, Well
Architectural Style Cape, Farmhouse
Structure Type Clapboard,Wood Frame
Others
Energy Description Wood, Oil
Financing Conventional
Read Less Info
Want to know what your home might be worth? Contact us for a FREE valuation!

Our team is ready to help you sell your home for the highest possible price ASAP

GET MORE INFORMATION

Paul Rondeau
Broker Associate | License ID: BA923327
Broker Associate License ID: BA923327



