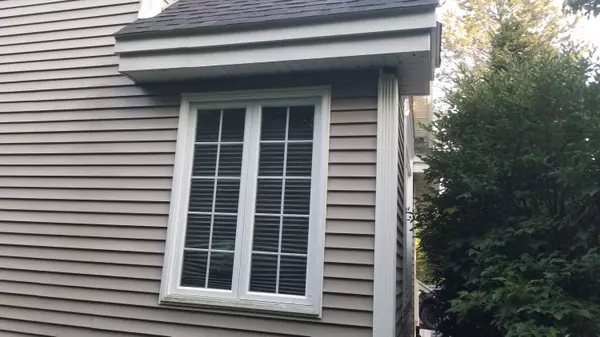Bought with RE/MAX JARET & COHN
For more information regarding the value of a property, please contact us for a free consultation.
Key Details
Sold Price $575,000
Property Type Residential
Sub Type Single Family Residence
Listing Status Sold
Square Footage 2,014 sqft
MLS Listing ID 1544062
Sold Date 01/19/23
Style Contemporary
Bedrooms 3
Full Baths 2
HOA Y/N No
Abv Grd Liv Area 2,014
Originating Board Maine Listings
Year Built 2006
Annual Tax Amount $4,960
Tax Year 2021
Lot Size 1.500 Acres
Acres 1.5
Property Description
Modern living on Megunticook River. This in-town contemporary home boasts over 500 feet of frontage on the river, while being less than a mile from Downtown, and the ocean. Dramatic and mature landscaping includes many unusual trees, and plantings, including raised beds for veggies! Large wrap around deck offers great sun and privacy. The house has hardwood floors, and an open floor design that everyone wants. Efficient and comfortable radiant floor heat, even in the basement, will keep you warm all winter. With 1.5 acres to explore, there are numerous paths down to the river. Lots of space for camping, fishing, or just some quiet time at the river's edge. Come see why this home will not last long on the market. It's what so many buyers are seeking!
Location
State ME
County Knox
Zoning Residential
Direction From the intersection of Gould and Washington Streets, go North on Washington Street for roughly 400 feet. Subject property is on your right. Look for sign.
Body of Water Megunticook River
Rooms
Basement Walk-Out Access, Daylight, Finished, Full
Master Bedroom Second
Bedroom 2 Second
Bedroom 3 Second
Living Room First
Dining Room First
Kitchen First
Interior
Interior Features Bathtub
Heating Radiant, Hot Water
Cooling None
Fireplaces Number 1
Fireplace Yes
Appliance Refrigerator, Gas Range, Dishwasher
Laundry Laundry - 1st Floor, Main Level
Exterior
Garage 1 - 4 Spaces, Concrete, Detached
Garage Spaces 3.0
Waterfront Yes
Waterfront Description River
View Y/N Yes
View Scenic, Trees/Woods
Roof Type Shingle
Street Surface Paved
Accessibility 36+ Inch Doors
Porch Deck, Glass Enclosed
Parking Type 1 - 4 Spaces, Concrete, Detached
Garage Yes
Building
Lot Description Rolling Slope, Landscaped, Wooded, Intown, Near Golf Course
Foundation Block, Other, Concrete Perimeter
Sewer Public Sewer
Water Public
Architectural Style Contemporary
Structure Type Vinyl Siding,Modular,Wood Frame
New Construction Yes
Schools
School District Rsu 28/Msad 28
Others
Restrictions Unknown
Energy Description Propane, Oil
Financing Conventional
Read Less Info
Want to know what your home might be worth? Contact us for a FREE valuation!

Our team is ready to help you sell your home for the highest possible price ASAP

GET MORE INFORMATION

Paul Rondeau
Broker Associate | License ID: BA923327
Broker Associate License ID: BA923327



