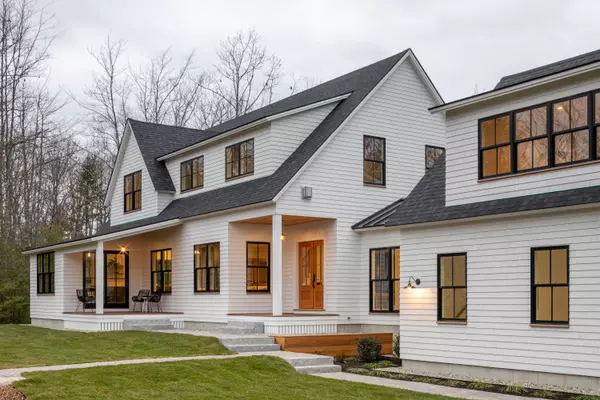Bought with Pack Maynard and Associates
For more information regarding the value of a property, please contact us for a free consultation.
Key Details
Sold Price $1,735,000
Property Type Residential
Sub Type Single Family Residence
Listing Status Sold
Square Footage 3,681 sqft
MLS Listing ID 1549813
Sold Date 01/26/23
Style Contemporary,Farmhouse
Bedrooms 4
Full Baths 3
Half Baths 1
HOA Y/N No
Abv Grd Liv Area 3,681
Originating Board Maine Listings
Year Built 2022
Annual Tax Amount $5,857
Tax Year 2022
Lot Size 3.120 Acres
Acres 3.12
Property Description
Architecturally stunning new construction designed by Mobile Studio Design with the utmost attention to detail. Open concept living provides a sophisticated but comfortable vibe which balances the contemporary finishes throughout. The heart of the home is an attractive kitchen with custom Wendell Hartley cabinetry, sleek hardware, quartz countertops and large center island. Dining area wrapped in windows with door to covered porch; brings the outside in. Living area with gas fireplace is a wonderful spot to settle after a long day. Tiled hallway with radiant heat guides you to a handsome powder room, swoon-worthy laundry room and separate staircase to a sunny family room complete with built-in bar and beverage fridge. A tranquil first floor primary suite with spa like bath including a soaking tub, walk-in shower, custom double vanity and upscale fixtures makes one level living easy. Meander to the second floor anchored by a tasteful metal and white oak staircase. A second primary suite provides versatile living, additional two large bedrooms with shared bath and office finish this impeccably designed home. Manicured grounds, beautiful hardscape with natural fire pit, and covered porch with wooden ceiling blends both indoor and outdoor to provide an all-encompassing living experience.
Location
State ME
County York
Zoning FE
Rooms
Basement Full, Interior Entry
Primary Bedroom Level First
Bedroom 3 Second
Bedroom 4 Second
Living Room First
Dining Room First
Kitchen First Island, Pantry2
Family Room Second
Interior
Interior Features Walk-in Closets, 1st Floor Primary Bedroom w/Bath, Primary Bedroom w/Bath
Heating Radiant, Forced Air
Cooling Heat Pump, Central Air
Fireplace No
Appliance Wall Oven, Refrigerator, Gas Range, Dishwasher
Laundry Laundry - 1st Floor, Main Level
Exterior
Garage 1 - 4 Spaces, 5 - 10 Spaces, Paved, Garage Door Opener, Inside Entrance
Garage Spaces 2.0
Waterfront No
View Y/N No
Roof Type Shingle
Street Surface Paved
Porch Porch
Parking Type 1 - 4 Spaces, 5 - 10 Spaces, Paved, Garage Door Opener, Inside Entrance
Garage Yes
Building
Lot Description Level, Landscaped, Wooded, Rural, Irrigation System
Sewer Private Sewer
Water Private
Architectural Style Contemporary, Farmhouse
Structure Type Shingle Siding,Wood Frame
Others
Security Features Security System
Energy Description Propane
Read Less Info
Want to know what your home might be worth? Contact us for a FREE valuation!

Our team is ready to help you sell your home for the highest possible price ASAP

GET MORE INFORMATION

Paul Rondeau
Broker Associate | License ID: BA923327
Broker Associate License ID: BA923327



