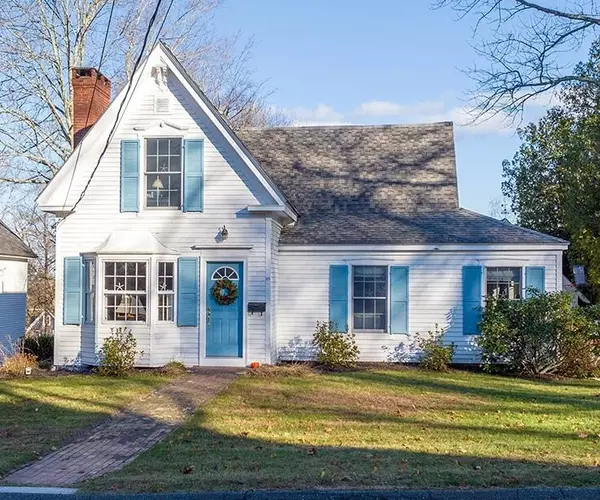Bought with Megunticook Real Estate
For more information regarding the value of a property, please contact us for a free consultation.
Key Details
Sold Price $995,000
Property Type Residential
Sub Type Single Family Residence
Listing Status Sold
Square Footage 1,977 sqft
MLS Listing ID 1548528
Sold Date 01/20/23
Style Cottage,New Englander
Bedrooms 4
Full Baths 2
HOA Y/N No
Abv Grd Liv Area 1,977
Originating Board Maine Listings
Year Built 1870
Annual Tax Amount $7,978
Tax Year 2022
Lot Size 0.260 Acres
Acres 0.26
Property Description
Desirable Camden Village home on a sunny .26 acre lot with a large backyard in the coveted Chestnut St. neighborhood, just a block from Camden Harbor and close to the village. Renovations in 2001 include a 2-story addition with 1st and 2nd-floor main bedroom options with four bedrooms total. Additional renovations in 2012 include an open floor plan with the option of living room or dining room by the wood burning fireplace. Tree top views of the renowned star on top of Mt. Battie from the second floor and seasonal views of Camden outer Harbor and Penobscot Bay - enjoy the fresh salt air right out your back door! 2-story barn/garage ideal for workshop and potential car/storage.
Location
State ME
County Knox
Zoning Village
Direction from the intersection of Main St. and Chestnut St. in downtown Camden, approx. 4/10ths of a mile, house will be on the left
Body of Water Camden outer Harbor, Penobscot Bay
Rooms
Basement Bulkhead, Full, Exterior Entry, Unfinished
Primary Bedroom Level First
Bedroom 3 First
Bedroom 4 Second
Living Room First
Dining Room First Dining Area, Built-Ins
Kitchen First Breakfast Nook, Pantry2, Eat-in Kitchen
Interior
Interior Features 1st Floor Bedroom, Bathtub, One-Floor Living, Other, Pantry, Shower, Storage
Heating Multi-Zones, Hot Water, Baseboard
Cooling None
Fireplaces Number 1
Fireplace Yes
Appliance Washer, Refrigerator, Microwave, Electric Range, Dryer, Dishwasher
Laundry Skylight, Upper Level
Exterior
Garage 1 - 4 Spaces, Paved, On Site, Detached, Off Street, Storage
Garage Spaces 1.0
Waterfront No
Waterfront Description Harbor,Ocean
View Y/N Yes
View Mountain(s)
Roof Type Shingle
Porch Deck
Parking Type 1 - 4 Spaces, Paved, On Site, Detached, Off Street, Storage
Garage Yes
Building
Lot Description Level, Open Lot, Sidewalks, Landscaped, Intown, Neighborhood
Foundation Stone, Concrete Perimeter
Sewer Public Sewer
Water Public
Architectural Style Cottage, New Englander
Structure Type Clapboard,Wood Frame
Schools
School District Five Town Csd
Others
Energy Description Oil
Financing Conventional
Read Less Info
Want to know what your home might be worth? Contact us for a FREE valuation!

Our team is ready to help you sell your home for the highest possible price ASAP

GET MORE INFORMATION

Paul Rondeau
Broker Associate | License ID: BA923327
Broker Associate License ID: BA923327



