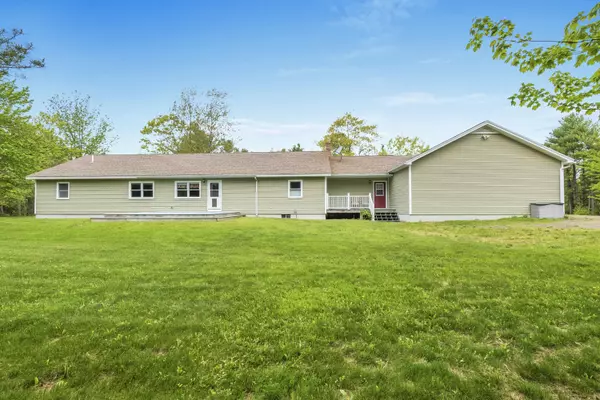Bought with NextHome Experience
For more information regarding the value of a property, please contact us for a free consultation.
Key Details
Sold Price $725,000
Property Type Residential
Sub Type Single Family Residence
Listing Status Sold
Square Footage 3,396 sqft
MLS Listing ID 1548090
Sold Date 01/12/23
Style Ranch
Bedrooms 3
Full Baths 2
HOA Y/N No
Abv Grd Liv Area 2,624
Originating Board Maine Listings
Year Built 2008
Annual Tax Amount $9,427
Tax Year 2021
Lot Size 50.170 Acres
Acres 50.17
Property Description
Want to get away from it all? Look no further than this executive-style ranch sitting on 50+/- acres in Thomaston. The home itself is very spacious offering over 3,000 square feet with 3-4 bedrooms and 2 full baths. Featuring a central kitchen, dining and living area - perfect for entertaining, or spread out into the finished basement space, including a large game room. Got toys? Enjoy plenty of storage in the 3 bay attached garage. Outside the yard has been nicely maintained with plenty of options for your green thumb. With around 50+/- acres of land, adventure out to create your own trail system or observe the natural habitat around you. Providing a rural feel with its shared, private driveway but within minutes to downtown Thomaston and Rockland, this property has the best of both worlds. Additional abutting acreage available. Septic system design unavailable. Home square footage estimated.
**Property sold together with mls:1548781, consisting of an additional 2.14+/- acres with a 2 car garage and a slab.
Location
State ME
County Knox
Zoning R1
Direction From Route 90, turn onto Beechwood Street. Pass Sanborn Lane and the property will be on the right.
Rooms
Basement Finished, Full, Interior Entry
Primary Bedroom Level First
Bedroom 2 First
Bedroom 3 First
Living Room First
Kitchen First Eat-in Kitchen
Interior
Interior Features Walk-in Closets, 1st Floor Bedroom, 1st Floor Primary Bedroom w/Bath, Attic, Bathtub, One-Floor Living
Heating Radiant, Multi-Zones, Heat Pump
Cooling Heat Pump
Fireplace No
Appliance Other, Washer, Wall Oven, Refrigerator, Microwave, Dryer, Dishwasher
Laundry Laundry - 1st Floor, Main Level
Exterior
Garage 1 - 4 Spaces, Gravel
Garage Spaces 5.0
Waterfront No
View Y/N No
Roof Type Shingle
Street Surface Gravel
Accessibility Level Entry
Porch Deck
Road Frontage Private
Parking Type 1 - 4 Spaces, Gravel
Garage Yes
Building
Lot Description Level, Open Lot, Wooded, Near Town, Rural
Foundation Concrete Perimeter
Sewer Private Sewer, Septic Existing on Site
Water Private, Well
Architectural Style Ranch
Structure Type Vinyl Siding,Wood Frame
Schools
School District Rsu 13
Others
Energy Description Oil, Electric
Financing Cash
Read Less Info
Want to know what your home might be worth? Contact us for a FREE valuation!

Our team is ready to help you sell your home for the highest possible price ASAP

GET MORE INFORMATION

Paul Rondeau
Broker Associate | License ID: BA923327
Broker Associate License ID: BA923327



