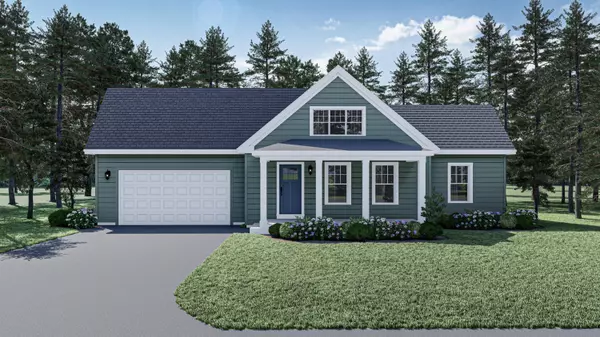Bought with Portside Real Estate Group
For more information regarding the value of a property, please contact us for a free consultation.
Key Details
Sold Price $730,622
Property Type Residential
Sub Type Single Family Residence
Listing Status Sold
Square Footage 1,782 sqft
Subdivision The Cottages At Coastal Pines
MLS Listing ID 1523852
Sold Date 01/09/23
Style Cottage,Colonial
Bedrooms 3
Full Baths 2
Half Baths 1
HOA Fees $75/mo
HOA Y/N Yes
Abv Grd Liv Area 1,782
Originating Board Maine Listings
Year Built 2022
Annual Tax Amount $9
Tax Year 2022
Lot Size 0.760 Acres
Acres 0.76
Property Description
Welcome to The Cottages at Coastal Pines, a beautiful new community in the heart of Maine's seacoast. This community is situated on 25 acres of wooded land offering its residents a sense of privacy with area amenities nearby. This peaceful neighborhood has a great location close to schools and shopping with easy access to I95.
Enjoy single level listing at its best in Spruce Cottage featuring an open airy floor plan perfect for casual living or easy entertaining. This three bedroom, two and a half bath home offers of living space. Standard amenities include floors of wood, tile & carpet, granite counters, a kitchen with center island and granite counters and a cottage trim package. Enjoy outdoor living with a front porch with composite decking and a beautiful stone patio in the back.
Kennebunk is a classic Maine coastal community with gorgeous beaches and tranquil nature preserves alongside restaurants, shops, golf courses and high performing schools. Community amenities, coupled with the nearby area conveniences will allow you to embrace the coastal Maine way of life. At Coastal Pines, your brand new home and spacious private lot can be your sanctuary while outdoor fun and adventure, fine restaurants, shopping and nightlife are never far away. The homes are stick built on the property and are constructed with quality materials by professional craftsmen. 'Own Easy' with a maintenance free exterior.
Location
State ME
County York
Zoning WK Village Resident
Rooms
Basement Full, Exterior Entry, Bulkhead, Interior Entry, Unfinished
Primary Bedroom Level First
Bedroom 2 First 13.7X12.11
Bedroom 3 First 14.2X10.8
Living Room First 15.11X12.11
Dining Room First 15.0X11.8 Dining Area
Kitchen First 15.11X12.11 Island, Eat-in Kitchen
Interior
Interior Features Walk-in Closets, 1st Floor Bedroom, 1st Floor Primary Bedroom w/Bath, Bathtub, One-Floor Living, Shower, Primary Bedroom w/Bath
Heating Forced Air, Hot Air
Cooling Other
Fireplace No
Appliance Microwave, Electric Range, Dishwasher
Laundry Upper Level, Washer Hookup
Exterior
Garage 1 - 4 Spaces, Paved, On Site, Garage Door Opener, Inside Entrance
Garage Spaces 2.0
Waterfront No
View Y/N Yes
View Scenic, Trees/Woods
Roof Type Shingle
Street Surface Paved
Porch Patio, Porch
Road Frontage Private
Parking Type 1 - 4 Spaces, Paved, On Site, Garage Door Opener, Inside Entrance
Garage Yes
Building
Lot Description Cul-De-Sac, Level, Open Lot, Sidewalks, Landscaped, Wooded, Near Shopping, Near Turnpike/Interstate, Near Town, Neighborhood, Subdivided
Foundation Concrete Perimeter
Sewer Septic Needed
Water Public
Architectural Style Cottage, Colonial
Structure Type Vinyl Siding,Wood Frame
New Construction Yes
Schools
School District Rsu 21
Others
HOA Fee Include 75.0
Restrictions Yes
Energy Description Propane
Read Less Info
Want to know what your home might be worth? Contact us for a FREE valuation!

Our team is ready to help you sell your home for the highest possible price ASAP

GET MORE INFORMATION

Paul Rondeau
Broker Associate | License ID: BA923327
Broker Associate License ID: BA923327



