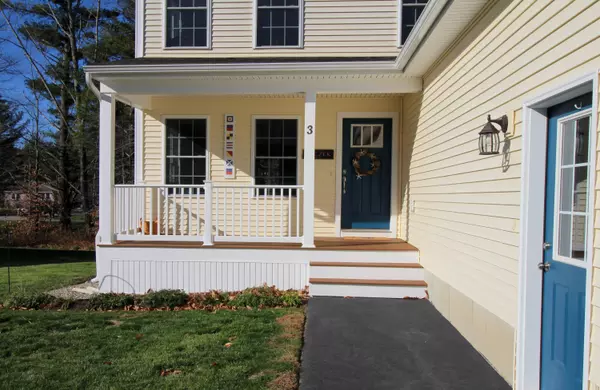Bought with EXP Realty
For more information regarding the value of a property, please contact us for a free consultation.
Key Details
Sold Price $580,000
Property Type Residential
Sub Type Single Family Residence
Listing Status Sold
Square Footage 2,016 sqft
MLS Listing ID 1548726
Sold Date 01/06/23
Style Colonial
Bedrooms 3
Full Baths 2
Half Baths 1
HOA Y/N No
Abv Grd Liv Area 2,016
Originating Board Maine Listings
Year Built 2019
Annual Tax Amount $6,379
Tax Year 2022
Lot Size 10,890 Sqft
Acres 0.25
Property Description
CUSTOM MADE COLONIAL HOME IN ONE OF SACO'S NEWEST NEIGHBORHOODS... Baxter Lane is a small 11-lot Subdivision off Bradley Street. This Home includes many Upgrades and Features 3 BEDROOMS & 2.5 BATHS. You'll Love the Open Concept Design... Modern Kitchen with Beautiful White Shaker Cabinets, Large Center Island, Custom Granite Countertops, Beautiful Tiled Back Splash, & Stainless Steel Appliances, Spacious Dining Area with Patio Door leading out to Large Back Deck, Formal Family Room with Propane Fireplace, Granite Hearth & Custom Made Mantle, Formal Living Room. Washer & Dryer found in the first floor Half Bath. Custom Crown Molding & Hardwood Flooring throughout the 1st Floor. All 3 Bedrooms are located on the 2nd Floor. The Spacious Primary Bedroom has a Large Walk-in Closet & Full En-suite Bathroom with Double Vanity, Dual Sinks, Granite Countertop and Lovely Tub & Shower. Two (2) Additional Bedrooms and another well appointed Full Bath complete the 2nd Floor. 2 Car Attached Garage is Fully Insulated & Sheet Rocked with Direct Entry into the Living Area. Full Daylight Basement with Egress Windows and Exterior Dog House Entry & Interior Entry. Ideally Located Close to Downtown Saco, All Local Schools and the Maine Turnpike for an Easy Daily Commute. MUST SEE TO FULLY APPRECIATE.
Location
State ME
County York
Zoning R-2
Rooms
Family Room Gas Fireplace
Basement Walk-Out Access, Daylight, Full, Doghouse, Interior Entry, Unfinished
Primary Bedroom Level Second
Bedroom 2 Second
Bedroom 3 Second
Living Room First
Dining Room First Dining Area
Kitchen First Island, Pantry2
Family Room First
Interior
Interior Features Walk-in Closets, Bathtub, Pantry, Shower, Primary Bedroom w/Bath
Heating Multi-Zones, Hot Water, Baseboard
Cooling None
Fireplaces Number 1
Fireplace Yes
Appliance Washer, Refrigerator, Microwave, Electric Range, Dryer, Dishwasher
Laundry Laundry - 1st Floor, Main Level
Exterior
Garage 1 - 4 Spaces, Paved, Garage Door Opener, Inside Entrance
Garage Spaces 2.0
Waterfront No
View Y/N Yes
View Trees/Woods
Roof Type Shingle
Street Surface Paved
Porch Porch
Parking Type 1 - 4 Spaces, Paved, Garage Door Opener, Inside Entrance
Garage Yes
Building
Lot Description Level, Open Lot, Sidewalks, Wooded, Near Golf Course, Near Public Beach, Near Shopping, Near Turnpike/Interstate, Near Town, Neighborhood, Subdivided, Near Railroad
Foundation Concrete Perimeter
Sewer Public Sewer
Water Public
Architectural Style Colonial
Structure Type Vinyl Siding,Wood Frame
Others
Restrictions Yes
Energy Description Propane
Read Less Info
Want to know what your home might be worth? Contact us for a FREE valuation!

Our team is ready to help you sell your home for the highest possible price ASAP

GET MORE INFORMATION

Paul Rondeau
Broker Associate | License ID: BA923327
Broker Associate License ID: BA923327



