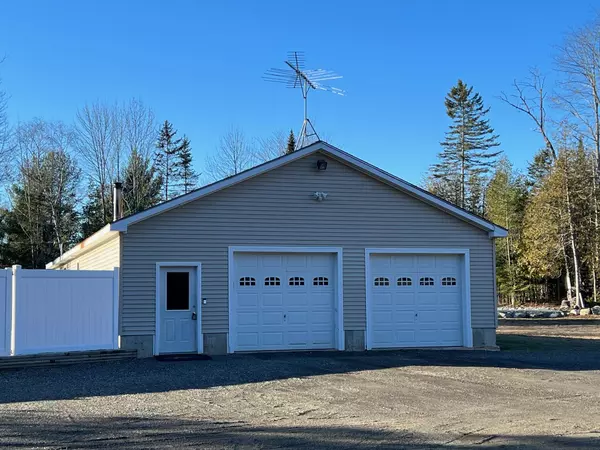Bought with RE/MAX Collaborative
For more information regarding the value of a property, please contact us for a free consultation.
Key Details
Sold Price $219,900
Property Type Residential
Sub Type Single Family Residence
Listing Status Sold
Square Footage 1,280 sqft
MLS Listing ID 1549156
Sold Date 01/03/23
Style Ranch
Bedrooms 3
Full Baths 2
HOA Y/N No
Abv Grd Liv Area 1,280
Originating Board Maine Listings
Year Built 2006
Annual Tax Amount $1,976
Tax Year 2022
Lot Size 1.000 Acres
Acres 1.0
Property Description
Welcome to Garland! This ranch style home has been meticulously maintained by the same owner since it was built, and offers you quiet country living that's all on one floor. Inside, you'll love the warm knotty pine finish throughout featuring an open concept kitchen, dining, and living room area along with 3 bedrooms and 2 full baths. The primary bedroom has its own private bath, and guest bath includes washer & dryer. You'll also find an additional washer hookup inside the heated attached 2-car garage. Outside, you'll find an open deck leading to a well landscaped yard with plenty of space for outdoor activities, plus an awesome firepit area for entertaining. This location offers direct access to ATV & Snowmobile trails, plus there are 3 additional heated outbuildings which provide ample storage space for ''the toys''. Furnishings are negotiable. Call today to schedule your showing!
Location
State ME
County Penobscot
Zoning Residential
Direction From Garland village, take Route 94 toward Corinth. Turn right onto Millett Rd and follow to intersection of Jones Rd. Cross over Jones onto Town Farm Rd, and home is on your right.
Rooms
Basement Not Applicable
Primary Bedroom Level First
Bedroom 2 First
Bedroom 3 First
Living Room First
Dining Room First
Kitchen First
Interior
Interior Features 1st Floor Bedroom, 1st Floor Primary Bedroom w/Bath, Bathtub, One-Floor Living, Shower, Primary Bedroom w/Bath
Heating Radiant, Multi-Zones, Hot Water
Cooling None
Fireplace No
Appliance Washer, Refrigerator, Electric Range, Dryer
Laundry Laundry - 1st Floor, Main Level
Exterior
Garage 11 - 20 Spaces, Gravel, On Site, Garage Door Opener, Inside Entrance, Heated Garage, Off Street
Garage Spaces 2.0
Fence Fenced
Waterfront No
View Y/N Yes
View Fields, Trees/Woods
Roof Type Shingle
Street Surface Gravel
Porch Deck
Parking Type 11 - 20 Spaces, Gravel, On Site, Garage Door Opener, Inside Entrance, Heated Garage, Off Street
Garage Yes
Building
Lot Description Level, Open Lot, Right of Way, Rural
Foundation Concrete Perimeter, Slab
Sewer Private Sewer, Septic Design Available, Septic Existing on Site
Water Private, Well
Architectural Style Ranch
Structure Type Vinyl Siding,Wood Frame
Schools
School District Msad 46
Others
Restrictions Unknown
Energy Description Oil
Financing Cash
Read Less Info
Want to know what your home might be worth? Contact us for a FREE valuation!

Our team is ready to help you sell your home for the highest possible price ASAP

GET MORE INFORMATION

Paul Rondeau
Broker Associate | License ID: BA923327
Broker Associate License ID: BA923327



