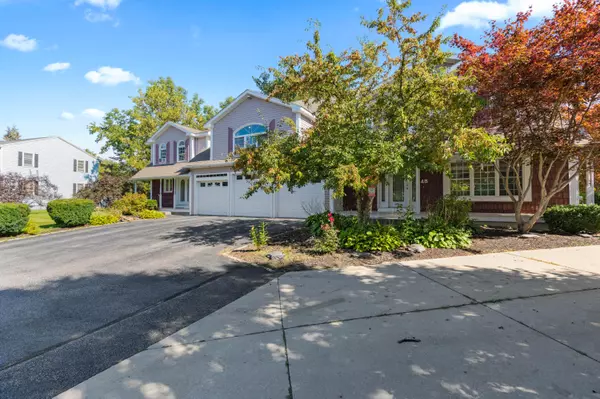Bought with Kline Realty Group
For more information regarding the value of a property, please contact us for a free consultation.
Key Details
Sold Price $675,000
Property Type Multi-Family
Listing Status Sold
Square Footage 4,250 sqft
MLS Listing ID 1509386
Sold Date 11/05/21
Style Colonial,Townhouse
Full Baths 3
HOA Y/N No
Abv Grd Liv Area 4,250
Originating Board Maine Listings
Year Built 1998
Annual Tax Amount $7,244
Tax Year 2020
Lot Size 0.510 Acres
Acres 0.51
Property Description
*** Open House Saturday 10/2 & Sunday 10/3 from 11am-1pm. *** This 4,000+ sqft 2 unit is a rare find! The main residence features a beautiful open kitchen, dining and living room with a propane fireplace and 1st floor laundry area. There is one bedroom and bathroom on the 1st floor and an additional 3 bedrooms and 1 bathroom on the 2nd floor. The bathroom was remodeled in 2020 featuring a new vanity with a quartz top, tile shower, and Kohler/Moen fixtures. Upstairs you'll find a large family room that sits over the 3 bay garage with tons of space, a propane stove, wet bar & mini fridge! Rent the second unit or use as an in-law space with 2 bedrooms & 1.5 baths (previously rented for under market value at $1,500 per month). The apartment was completely remodeled in 2019. Nicely landscaped with a great front porch, 2018 above ground pool, generator hook-up, new roof, large walk-in closets, new water tank, new LED lighting, Lifetime Swingset, central vacuum, large in-wall AC units to keep the whole house cool! Plus plenty of space to finish in the basement including a small office with a built-in desk! All of this in a convenient Saco location close to the highway, beaches, downtown and 20 minutes to Portland!
Location
State ME
County York
Zoning R-2
Direction GPS Friendly. Take Bradley St to Maple St, then to Caryn Drive
Rooms
Basement Daylight, Full, Interior Entry
Interior
Interior Features 1st Floor Bedroom, Bathtub, Shower
Heating Multi-Zones, Hot Water, Baseboard
Cooling A/C Units
Flooring Wood, Vinyl, Tile, Carpet
Fireplaces Number 2
Fireplace Yes
Laundry Laundry - 1st Floor, Main Level, Washer Hookup
Exterior
Garage 1 - 4 Spaces, Paved, Garage Door Opener, Inside Entrance
Garage Spaces 3.0
Pool Above Ground
Waterfront No
View Y/N No
Roof Type Shingle
Street Surface Paved
Porch Deck, Porch
Parking Type 1 - 4 Spaces, Paved, Garage Door Opener, Inside Entrance
Garage Yes
Building
Lot Description Cul-De-Sac, Level, Landscaped, Wooded, Near Shopping, Near Turnpike/Interstate, Neighborhood, Subdivided
Sewer Public Sewer
Water Public
Architectural Style Colonial, Townhouse
Structure Type Vinyl Siding,Wood Frame
Others
Energy Description Oil, Gas Bottled
Financing Conventional
Read Less Info
Want to know what your home might be worth? Contact us for a FREE valuation!

Our team is ready to help you sell your home for the highest possible price ASAP

GET MORE INFORMATION

Paul Rondeau
Broker Associate | License ID: BA923327
Broker Associate License ID: BA923327



