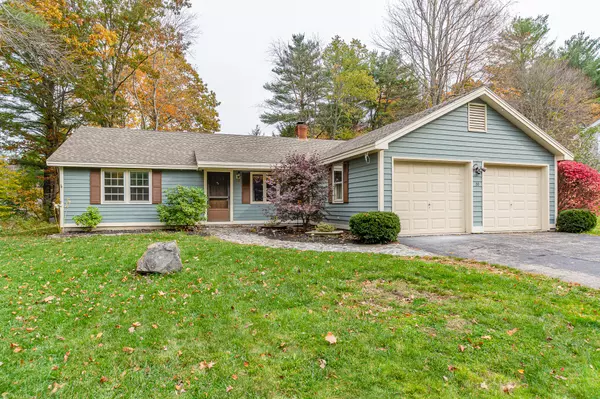Bought with RE/MAX Shoreline
For more information regarding the value of a property, please contact us for a free consultation.
Key Details
Sold Price $459,900
Property Type Residential
Sub Type Single Family Residence
Listing Status Sold
Square Footage 1,702 sqft
Subdivision Old Mill
MLS Listing ID 1546877
Sold Date 11/18/22
Style Ranch
Bedrooms 3
Full Baths 2
HOA Fees $23/ann
HOA Y/N Yes
Abv Grd Liv Area 1,702
Originating Board Maine Listings
Year Built 1983
Annual Tax Amount $4,315
Tax Year 2022
Lot Size 0.460 Acres
Acres 0.46
Property Description
Welcome to the Old Mill Neighborhood, one of South Berwick's most desirable locations! This spacious, open-concept ranch home featuring 3 large bedrooms and 2 baths is ready for its next owner. It's single-story living at its finest! The bright kitchen provides stainless appliances, a breakfast peninsula with granite countertops, and a huge farmer's sink. Enjoy an open living room that boasts a brick hearth with a wood stove and sliders and an oversized deck overlooking the private backyard. An enormous laundry room with folding station and amazing storage sits just off the kitchen area and the oversized 2-car garage also houses a workbench area and an additional pull-down storage area. This easy-to-show home will go quickly so set your showing today!
Location
State ME
County York
Zoning R2
Rooms
Basement Not Applicable
Master Bedroom First 14.0X14.0
Bedroom 2 First 14.0X10.0
Bedroom 3 First 10.0X10.0
Living Room First 16.0X25.0
Kitchen First 16.0X11.0 Pantry2
Extra Room 1 10.0X5.0
Interior
Interior Features 1st Floor Bedroom, Attic, Bathtub, Pantry, Shower
Heating Hot Water, Baseboard
Cooling Central Air
Fireplaces Number 1
Fireplace Yes
Appliance Washer, Refrigerator, Microwave, Electric Range, Dryer, Disposal, Dishwasher, Cooktop
Laundry Built-Ins, Utility Sink, Laundry - 1st Floor, Main Level
Exterior
Exterior Feature Tennis Court(s)
Garage 5 - 10 Spaces, Paved, On Site
Garage Spaces 2.0
Pool In Ground
Waterfront No
View Y/N No
Roof Type Pitched,Shingle
Street Surface Paved
Porch Deck
Parking Type 5 - 10 Spaces, Paved, On Site
Garage Yes
Building
Lot Description Level, Landscaped, Near Golf Course, Near Shopping, Near Town, Neighborhood, Subdivided
Foundation Slab
Sewer Public Sewer
Water Public
Architectural Style Ranch
Structure Type Clapboard,Wood Frame
Others
HOA Fee Include 286.0
Restrictions Unknown
Energy Description Wood, K-1Kerosene
Read Less Info
Want to know what your home might be worth? Contact us for a FREE valuation!

Our team is ready to help you sell your home for the highest possible price ASAP

GET MORE INFORMATION

Paul Rondeau
Broker Associate | License ID: BA923327
Broker Associate License ID: BA923327



