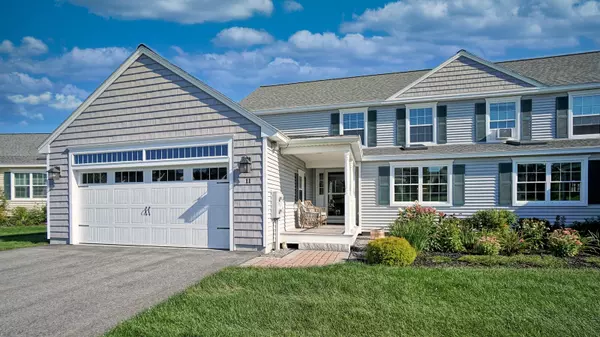Bought with PO-GO REALTY
For more information regarding the value of a property, please contact us for a free consultation.
Key Details
Sold Price $578,000
Property Type Residential
Sub Type Condominium
Listing Status Sold
Square Footage 2,002 sqft
Subdivision Woods Edge At Pheasant Knoll
MLS Listing ID 1543537
Sold Date 11/17/22
Style Contemporary,Cottage,Townhouse
Bedrooms 2
Full Baths 2
Half Baths 1
HOA Fees $331/mo
HOA Y/N Yes
Abv Grd Liv Area 2,002
Originating Board Maine Listings
Year Built 2017
Annual Tax Amount $5,319
Tax Year 21
Lot Size 10.470 Acres
Acres 10.47
Property Description
This gorgeous Brighton II is located in desirable Woods Edge at Pheasant Knoll Condominiums. Like new, this open concept floor plan is nicely upgraded from to top to bottom with a 2-car garage and full basement for storage. This lovely end unit is flooded with plenty of natural light. Beautiful kitchen with breakfast nook, beadboard island, tiled backsplash and finished with crown molding. The dining area is open to the living room with gas fireplace and cathedral ceilings, both with hardwood floors. First floor primary bedroom with double closets and its own private bathroom. A common bathroom contains the first-floor laundry. An inviting glassed 4-season room with a sliding glass door leading out onto the patio and overlooks the wood's edge. On the second level you'll find a loft or den area with ample space for both a sitting room plus a home office. A sizeable second bedroom, walk-in closet with organizer system and a full bathroom with a tiled tub/shower surround complete the 2nd floor. This home is well equipped with ductless heat pumps for secondary heat and air conditioning, on demand generator, reliable public water/sewer and natural gas. If you're looking for worry-free living in a charming community with sidewalks to Gorham Village look no further.
Location
State ME
County Cumberland
Zoning Urban Residential
Rooms
Basement Full, Doghouse, Interior Entry, Unfinished
Primary Bedroom Level First
Master Bedroom Second
Living Room First
Dining Room First
Kitchen First Breakfast Nook, Island, Skylight20, Pantry2
Interior
Interior Features Walk-in Closets, 1st Floor Primary Bedroom w/Bath, One-Floor Living, Storage
Heating Multi-Zones, Hot Water, Heat Pump, Baseboard
Cooling Heat Pump
Fireplaces Number 1
Fireplace Yes
Appliance Washer, Refrigerator, Microwave, Gas Range, Dryer, Disposal, Dishwasher
Laundry Laundry - 1st Floor, Main Level
Exterior
Garage Paved, On Site, Garage Door Opener, Inside Entrance
Garage Spaces 2.0
Waterfront No
View Y/N Yes
View Trees/Woods
Roof Type Shingle
Street Surface Paved
Porch Patio, Porch
Road Frontage Private
Parking Type Paved, On Site, Garage Door Opener, Inside Entrance
Garage Yes
Building
Lot Description Sidewalks, Landscaped, Intown, Near Shopping, Neighborhood, Irrigation System
Foundation Concrete Perimeter
Sewer Public Sewer
Water Public
Architectural Style Contemporary, Cottage, Townhouse
Structure Type Vinyl Siding,Shingle Siding,Wood Frame
Others
HOA Fee Include 331.0
Energy Description Gas Natural
Read Less Info
Want to know what your home might be worth? Contact us for a FREE valuation!

Our team is ready to help you sell your home for the highest possible price ASAP

GET MORE INFORMATION

Paul Rondeau
Broker Associate | License ID: BA923327
Broker Associate License ID: BA923327



