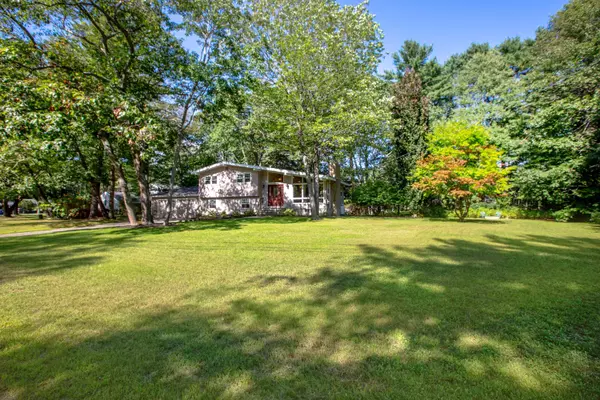Bought with Keller Williams Realty
For more information regarding the value of a property, please contact us for a free consultation.
Key Details
Sold Price $495,000
Property Type Residential
Sub Type Single Family Residence
Listing Status Sold
Square Footage 1,565 sqft
MLS Listing ID 1542489
Sold Date 11/03/22
Style Multi-Level
Bedrooms 3
Full Baths 2
HOA Y/N No
Abv Grd Liv Area 1,050
Originating Board Maine Listings
Year Built 1968
Annual Tax Amount $3,501
Tax Year 2021
Lot Size 0.520 Acres
Acres 0.52
Property Description
Beautifully updated and remodeled tri-level home in one of Topsham's most sought after neighborhoods! The home was completely gutted and redesigned with a new open-concept floor plan in 2018. All the major items including plumbing, windows, electrical, heating and septic have been replaced in 2018. Additionally, in 2020, the entire home was painted, chimney repointed and fresh landscaping completed in 2022. Beautiful hardwood floors, cathedral ceilings and a gas fireplace with stone surround welcome you home. The custom kitchen with granite countertops and beautiful cabinetry provides a gorgeous space to prepare meals and entertain. Upstairs you'll find the large primary suite with walk-in closet and attached ensuite with jacuzzi tub plus an additional bedroom. The lower level has a complete accessory apartment created for rental income or easily remove the temporary wall and easily expand the home's living space (see alternative floor plan in listing docs). The lower level includes the 3rd bedroom, second bathroom and living area. Continue to the basement where you'll find plenty of storage and easy access to the home's utilities. The oversized, attached two car garage was built in 2017. Enjoy playing in the level yard as well as the neighborhood known for biking, walking and convenient to shopping and restaurants plus enjoy walking trails across the street at Hillside Field. This exceptional and meticulous home is sure to please!
Location
State ME
County Sagadahoc
Zoning Residential (R2)
Direction Middlesex Road (RT 24) to Arbor Avenue. Right on Alan, Left on Thomas. Home on left.
Rooms
Basement Bulkhead, Exterior Entry, Interior Entry, Unfinished
Master Bedroom First 12.5X10.5
Bedroom 2 Second 15.5X12.0
Bedroom 3 Second 9.0X12.0
Living Room First 20.0X12.5
Dining Room First 8.0X12.5
Kitchen First 13.5X12.5 Vaulted Ceiling12
Interior
Interior Features Walk-in Closets, In-Law Floorplan, Storage
Heating Hot Water, Baseboard
Cooling None
Fireplaces Number 1
Fireplace Yes
Appliance Washer, Refrigerator, Gas Range, Dryer, Dishwasher
Exterior
Garage 1 - 4 Spaces, Paved, Garage Door Opener, Inside Entrance, Off Street
Garage Spaces 2.0
Waterfront No
View Y/N No
Roof Type Shingle
Street Surface Paved
Parking Type 1 - 4 Spaces, Paved, Garage Door Opener, Inside Entrance, Off Street
Garage Yes
Building
Lot Description Level, Open Lot, Landscaped, Rural
Foundation Concrete Perimeter
Sewer Private Sewer
Water Public
Architectural Style Multi-Level
Structure Type Other,Wood Frame
Others
Restrictions Unknown
Energy Description Propane, Oil
Financing Conventional
Read Less Info
Want to know what your home might be worth? Contact us for a FREE valuation!

Our team is ready to help you sell your home for the highest possible price ASAP

GET MORE INFORMATION

Paul Rondeau
Broker Associate | License ID: BA923327
Broker Associate License ID: BA923327



