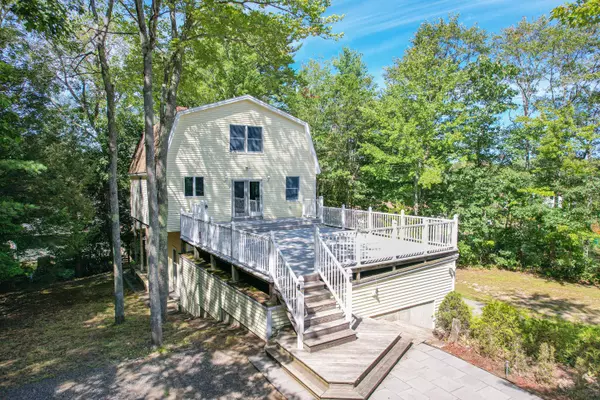Bought with StartPoint Realty
For more information regarding the value of a property, please contact us for a free consultation.
Key Details
Sold Price $372,000
Property Type Residential
Sub Type Single Family Residence
Listing Status Sold
Square Footage 1,740 sqft
Subdivision Dakota Drive Subdivision
MLS Listing ID 1542097
Sold Date 11/04/22
Style Gambrel
Bedrooms 2
Full Baths 2
HOA Y/N No
Abv Grd Liv Area 1,740
Originating Board Maine Listings
Year Built 2002
Annual Tax Amount $4,900
Tax Year 2022
Lot Size 0.950 Acres
Acres 0.95
Property Description
Unique three-story home with potential for 1st floor to be converted to living space (family room, 3rd-4th bedrooms and etc) features an enormous deck off the main living in addition to patio and outdoor fireplace. Potential studio space in second garage, chair lift to each floor and just enough privacy, tucked behind Middlesex Rd. in Topsham. First floor includes utilities, entry stairwell, and two separate large garages. Moving up to the second floor, feeling very private, holds the main living, full bath, kitchen and French door opening up to enormous deck and patio. Third floor has two large bedrooms and another full bathroom. Close to Topsham Fair Mall, Interstate and anything you could need in the greater Brunswick-Topsham area. Dakota Drive is shared with two other homes that are being built and the owners have expressed interest in improving the road in 2023.
Location
State ME
County Sagadahoc
Zoning R2
Direction Take Middlesex Road to Dakota Drive which is a newly developed road and will be improved. The two neighbors that are building homes currently have expressed their plans to have it improved in 2023. This is across from Clearview Lane.
Rooms
Basement Walk-Out Access, Daylight, Full, Interior Entry
Primary Bedroom Level Third
Bedroom 2 Third
Living Room Second
Dining Room Second
Kitchen Second
Interior
Interior Features Bathtub, Shower, Storage
Heating Stove, Multi-Zones, Hot Water, Direct Vent Heater, Baseboard
Cooling None
Fireplace No
Appliance Washer, Refrigerator, Microwave, Electric Range, Dryer, Dishwasher
Laundry Upper Level
Exterior
Garage 1 - 4 Spaces, Gravel, Paved, Reclaimed, Garage Door Opener, Inside Entrance, Heated Garage
Garage Spaces 3.0
Waterfront No
View Y/N Yes
View Trees/Woods
Roof Type Pitched,Shingle
Street Surface Gravel
Accessibility Elevator/Chair Lift
Porch Deck, Patio
Road Frontage Private
Parking Type 1 - 4 Spaces, Gravel, Paved, Reclaimed, Garage Door Opener, Inside Entrance, Heated Garage
Garage Yes
Building
Lot Description Landscaped, Wooded, Near Shopping, Neighborhood, Rural, Subdivided
Foundation Concrete Perimeter, Slab
Sewer Private Sewer, Septic Design Available, Septic Existing on Site
Water Public
Architectural Style Gambrel
Structure Type Vinyl Siding,Wood Frame
Others
Restrictions Unknown
Energy Description Wood, Oil, Gas Bottled
Financing Conventional
Read Less Info
Want to know what your home might be worth? Contact us for a FREE valuation!

Our team is ready to help you sell your home for the highest possible price ASAP

GET MORE INFORMATION

Paul Rondeau
Broker Associate | License ID: BA923327
Broker Associate License ID: BA923327



