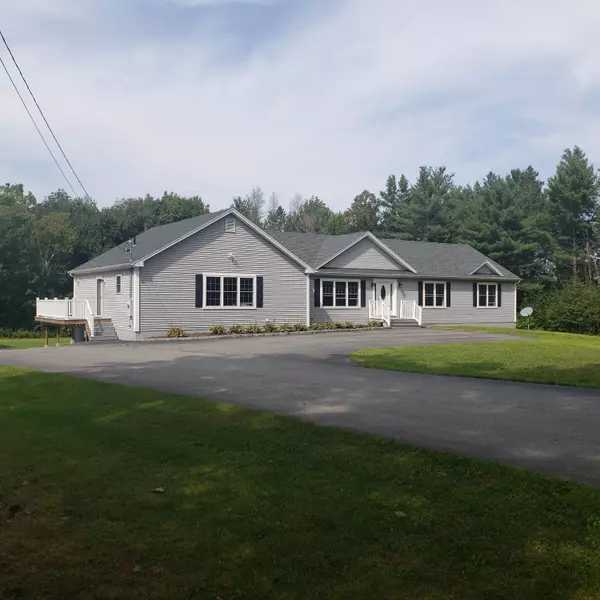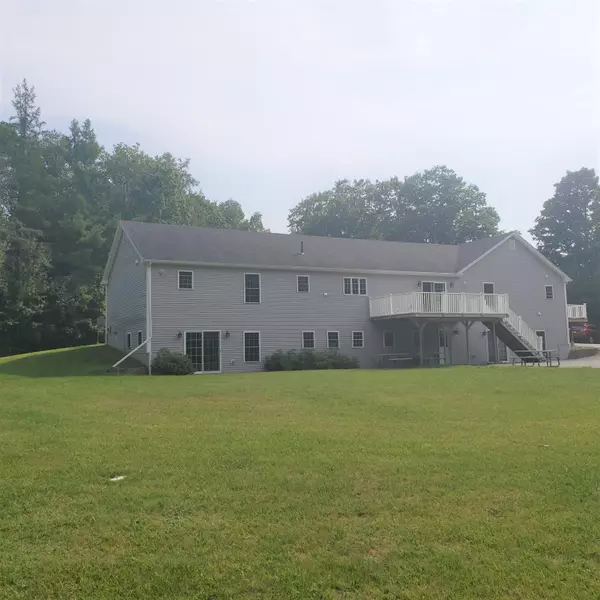Bought with ERA Dawson-Bradford Co.
For more information regarding the value of a property, please contact us for a free consultation.
Key Details
Sold Price $565,000
Property Type Residential
Sub Type Single Family Residence
Listing Status Sold
Square Footage 4,038 sqft
MLS Listing ID 1541706
Sold Date 11/29/22
Style Raised Ranch,Ranch
Bedrooms 6
Full Baths 4
Half Baths 2
HOA Y/N No
Abv Grd Liv Area 2,054
Originating Board Maine Listings
Year Built 2010
Annual Tax Amount $5,054
Tax Year 2021
Lot Size 2.400 Acres
Acres 2.4
Property Description
Unique property in desirable Hermon featuring over 4,000 sq. ft. of living space. Built in 2010, the main house includes three bedrooms two full baths (master bedroom with en-suite) with 2 in-law apartments and additional kitchen and 2 half baths in the basement (all units have separate entrances). One in-law apartment is a 2 bedrooms 1 full bath and the other being 1 bedroom 1 full bath with laundry hook-up. Multi-zone radiant heat with wood, tile and laminate flooring throughout, Private composite decks for both the main house and the 1 bedroom in-law apartment. Outside features also include raised beds along with a 2 car garage. All situated on 2.4 private acres within 10 minutes to Bangor Airport, shopping, and Penobscot Waterfront.
Location
State ME
County Penobscot
Zoning Residential B
Direction From Bangor International Airport- ME 222 West Union St towards Hermon for 3.7 miles- Owen's Way is on your right just after the cemetery- #12 is last house on your left.
Rooms
Basement Walk-Out Access, Daylight, Finished, Full, Interior Entry
Primary Bedroom Level First
Master Bedroom First
Bedroom 2 First
Bedroom 3 Basement
Bedroom 4 Basement
Kitchen First Eat-in Kitchen
Interior
Interior Features Walk-in Closets, 1st Floor Primary Bedroom w/Bath, Bathtub, In-Law Floorplan, One-Floor Living
Heating Radiant, Multi-Zones
Cooling None
Fireplace No
Appliance Refrigerator, Microwave, Electric Range, Dishwasher
Laundry Laundry - 1st Floor, Main Level
Exterior
Garage 11 - 20 Spaces, Paved, Garage Door Opener, Detached
Garage Spaces 2.0
Waterfront No
View Y/N Yes
View Trees/Woods
Roof Type Pitched,Shingle
Porch Deck
Road Frontage Private
Parking Type 11 - 20 Spaces, Paved, Garage Door Opener, Detached
Garage Yes
Building
Lot Description Open Lot, Near Golf Course, Rural
Foundation Concrete Perimeter
Sewer Private Sewer, Septic Existing on Site
Water Private
Architectural Style Raised Ranch, Ranch
Structure Type Vinyl Siding,Wood Frame
Others
Restrictions Unknown
Energy Description Oil
Financing Conventional
Read Less Info
Want to know what your home might be worth? Contact us for a FREE valuation!

Our team is ready to help you sell your home for the highest possible price ASAP

GET MORE INFORMATION

Paul Rondeau
Broker Associate | License ID: BA923327
Broker Associate License ID: BA923327



