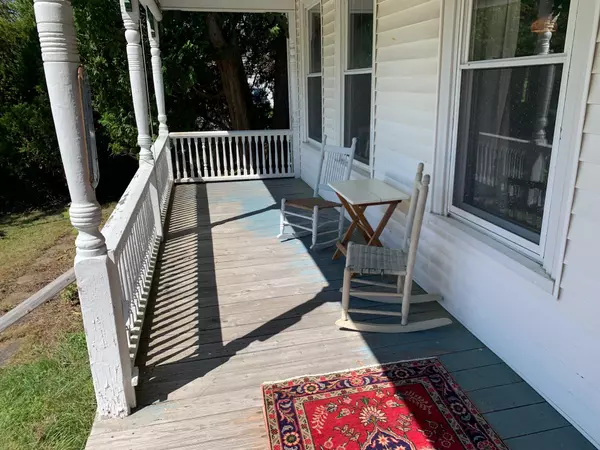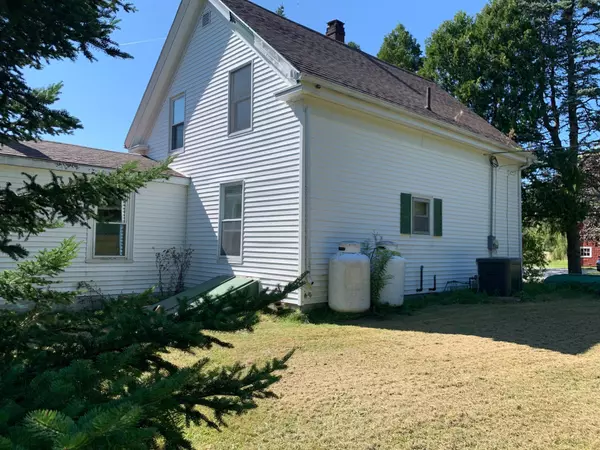Bought with Newcastle Realty
For more information regarding the value of a property, please contact us for a free consultation.
Key Details
Sold Price $265,000
Property Type Residential
Sub Type Single Family Residence
Listing Status Sold
Square Footage 1,222 sqft
MLS Listing ID 1541481
Sold Date 09/21/22
Style New Englander
Bedrooms 3
Full Baths 1
HOA Y/N No
Abv Grd Liv Area 1,222
Originating Board Maine Listings
Year Built 1850
Annual Tax Amount $666
Tax Year 2022
Lot Size 0.500 Acres
Acres 0.5
Property Description
1850 vintage charmer in the lovely village of Round Pond. This property has been in the same family for generations and is now ready for new owners to make it their own. Enjoy your morning coffee on the long front porch with period scrollwork and banisters. Other period details include the beautiful staircase, newel post and woodwork. The first floor of this home has a front entry hall, living room, dining room, eat in kitchen with wood stove, office, sunroom, and side entry mudroom with storage, plus a full bathroom. At the top of the stairs, the upstairs landing leads to the 3 bedrooms. In addition to the main house, there is a 1 bedroom, 1 bath guest cottage with an attached 1 car garage. 2 additional outbuildings include a barn with loft, and another storage building that was previously a 2-car garage. (Note that the square footage is an estimate. The cottage is an additional 570 square feet of living space not included in the square footage total.) This property is bordered by trees and fields and a stone wall across the back. Walking distance to village shops and ice cream, Round Pond Harbor, lobster dock and town boat ramp. Lots of opportunity to build equity in this desirable location with your updates and make this property your own!
Location
State ME
County Lincoln
Zoning Residential
Direction From Route 130 in Bristol Mills, turn onto Lower Round Pond Rd and follow it to the end. At the end, turn left onto State Route 32 and property will be ahead on the right.
Rooms
Basement Bulkhead, Full, Exterior Entry, Interior Entry, Unfinished
Master Bedroom Second
Bedroom 2 Second
Bedroom 3 Second
Living Room First
Dining Room First Built-Ins
Kitchen First Heat Stove7, Eat-in Kitchen
Interior
Interior Features Bathtub, In-Law Floorplan, Shower, Storage
Heating Stove, Forced Air
Cooling None
Fireplace No
Appliance Washer, Refrigerator, Electric Range, Dryer
Laundry Laundry - 1st Floor, Main Level
Exterior
Garage 1 - 4 Spaces, Gravel
Garage Spaces 1.0
Waterfront No
View Y/N No
Roof Type Shingle
Street Surface Paved
Porch Glass Enclosed, Porch
Parking Type 1 - 4 Spaces, Gravel
Garage Yes
Building
Lot Description Level, Rural
Sewer Septic Existing on Site
Water Well
Architectural Style New Englander
Structure Type Clapboard,Wood Frame
Others
Energy Description Wood, Oil
Financing Cash
Read Less Info
Want to know what your home might be worth? Contact us for a FREE valuation!

Our team is ready to help you sell your home for the highest possible price ASAP

GET MORE INFORMATION

Paul Rondeau
Broker Associate | License ID: BA923327
Broker Associate License ID: BA923327



