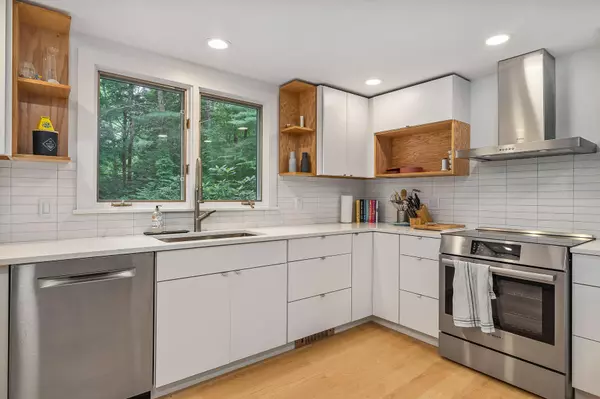Bought with Carey & Giampa, LLC
For more information regarding the value of a property, please contact us for a free consultation.
Key Details
Sold Price $655,000
Property Type Residential
Sub Type Single Family Residence
Listing Status Sold
Square Footage 2,708 sqft
MLS Listing ID 1538826
Sold Date 09/15/22
Style Contemporary
Bedrooms 3
Full Baths 2
HOA Y/N No
Abv Grd Liv Area 1,976
Originating Board Maine Listings
Year Built 1978
Annual Tax Amount $4,779
Tax Year 2021
Lot Size 2.240 Acres
Acres 2.24
Property Description
This beautiful home was completely remodeled in 2019 with one of a kind contemporary styling and situated in a quiet private country setting. The open, spacious floor plan with vaulted ceilings, and hardwood floors blends two living spaces, dining area, bar and top to bottom completely new kitchen. The kitchen area includes a sitting area, generous counter space, high end stainless steel Bosch appliances, range, exhaust hood and built-in cabinet microwave. The front living area with vaulted ceiling and Stuv wood stove is the perfect place to get warm, relax read a book or watch TV. Through-out the home locally made and custom built-ins and cabinets are present.
The step up second floor continues a contemporary theme and offers a primary bedroom suite, second bedroom, generous office/flex space, two bathrooms and laundry area. The step down lower floor offers an additional bedroom and bonus room perfect for additional office, exercise room or workshop. Walk out basement access direct to the outdoors.
Over two acres of private, well cared for land with outdoor deck and luxury hot tub.
43 Littlebrook Lane has so many added features! Two just installed heat/ac pumps, and all the hard wood flooring to finish the second floor rooms.
Only five minutes from Route 95 and all major commuting routes. Ten minutes to the Kittery Foreside and Portsmouth NH.
Nothing has been spared to make this a truly special and unique place to call home.
Location
State ME
County York
Zoning SD
Rooms
Basement Walk-Out Access, Daylight, Finished, Full, Interior Entry
Primary Bedroom Level Second
Bedroom 2 Second
Bedroom 3 Basement
Living Room First
Kitchen First Eat-in Kitchen
Interior
Interior Features Walk-in Closets, Bathtub, Shower, Storage, Primary Bedroom w/Bath
Heating Multi-Zones, Hot Water, Heat Pump
Cooling Heat Pump
Fireplaces Number 1
Fireplace Yes
Appliance Washer, Refrigerator, Microwave, Electric Range, Dryer, Dishwasher
Laundry Upper Level
Exterior
Garage 5 - 10 Spaces, Paved
Waterfront No
View Y/N Yes
View Trees/Woods
Roof Type Shingle
Street Surface Paved
Porch Deck
Road Frontage Private
Parking Type 5 - 10 Spaces, Paved
Garage No
Building
Lot Description Landscaped, Wooded, Rural
Foundation Concrete Perimeter
Sewer Private Sewer
Water Private
Architectural Style Contemporary
Structure Type Clapboard,Wood Frame
Schools
School District Rsu 35/Msad 35
Others
Restrictions Unknown
Energy Description Wood, Oil, Electric
Read Less Info
Want to know what your home might be worth? Contact us for a FREE valuation!

Our team is ready to help you sell your home for the highest possible price ASAP

GET MORE INFORMATION

Paul Rondeau
Broker Associate | License ID: BA923327
Broker Associate License ID: BA923327



