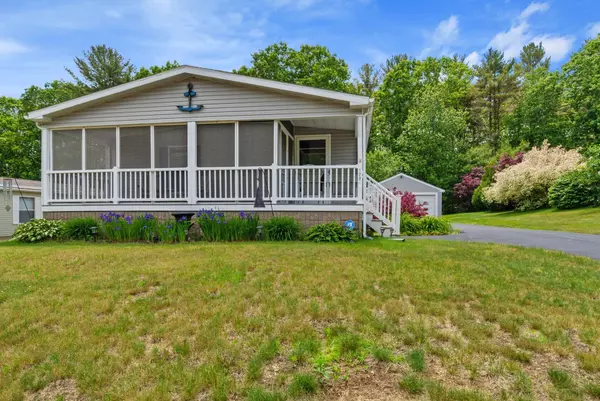Bought with Anne Erwin Sotheby's International Realty
For more information regarding the value of a property, please contact us for a free consultation.
Key Details
Sold Price $360,000
Property Type Residential
Sub Type Manufactured Home
Listing Status Sold
Square Footage 1,496 sqft
Subdivision Ocean Pines Estates
MLS Listing ID 1538036
Sold Date 09/14/22
Style Double Wide
Bedrooms 2
Full Baths 2
HOA Fees $125/mo
HOA Y/N Yes
Abv Grd Liv Area 1,496
Originating Board Maine Listings
Year Built 2004
Annual Tax Amount $1,985
Tax Year 2021
Lot Size 1.110 Acres
Acres 1.11
Property Description
This Beautiful Year Round Home Set on Over an Acre Landscaped Lot is Just Minutes to the Beach and close to Everything the Wells, Ogunquit Area has to Offer Yet Set in a Quiet, Peaceful Cul-De-Sac Highly Sought After Neighborhood. 2 Bedroom 2 Full Bath Open Concept Floor Plan Featuring a Large Screen Porch Plus Open Deck for those Warm Summer Nights, Large 2 Car Garage with Storage. The Perfect Second Home or Your Easy Living Year Round Property. Don't Miss this One as Homes in This Neighborhood Go Fast. Open House Saturday 7/30/22 10 to 1 pm
Location
State ME
County York
Zoning RA
Rooms
Basement Crawl Space, Exterior Only
Primary Bedroom Level First
Bedroom 2 First 11.0X10.0
Living Room First 21.0X13.0
Dining Room First 13.0X8.0 Dining Area
Kitchen First 28.0X13.0 Island, Eat-in Kitchen
Interior
Interior Features Walk-in Closets, 1st Floor Bedroom, 1st Floor Primary Bedroom w/Bath, Bathtub, One-Floor Living, Shower, Storage, Primary Bedroom w/Bath
Heating Multi-Zones, Forced Air, Direct Vent Heater, Baseboard
Cooling None
Fireplaces Number 1
Fireplace Yes
Appliance Washer, Refrigerator, Microwave, Electric Range, Dryer, Dishwasher
Laundry Laundry - 1st Floor, Main Level
Exterior
Garage 5 - 10 Spaces, Paved, On Site, Detached
Garage Spaces 2.0
Waterfront No
View Y/N Yes
View Trees/Woods
Roof Type Pitched,Shingle
Street Surface Paved
Porch Deck, Screened
Parking Type 5 - 10 Spaces, Paved, On Site, Detached
Garage Yes
Building
Lot Description Level, Open Lot, Landscaped, Near Golf Course, Near Public Beach, Near Shopping, Other
Foundation Block, Slab
Sewer Private Sewer, Septic Existing on Site
Water Public
Architectural Style Double Wide
Structure Type Vinyl Siding,Mobile
Others
HOA Fee Include 125.0
Energy Description Oil, Electric, Gas Bottled
Read Less Info
Want to know what your home might be worth? Contact us for a FREE valuation!

Our team is ready to help you sell your home for the highest possible price ASAP

GET MORE INFORMATION

Paul Rondeau
Broker Associate | License ID: BA923327
Broker Associate License ID: BA923327



