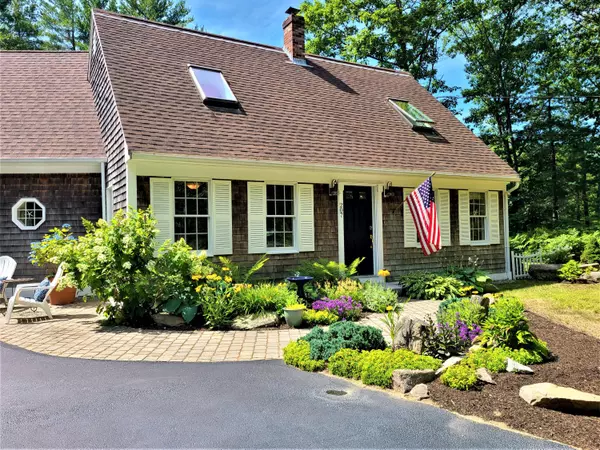Bought with Lakes Region Realty
For more information regarding the value of a property, please contact us for a free consultation.
Key Details
Sold Price $914,000
Property Type Residential
Sub Type Single Family Residence
Listing Status Sold
Square Footage 3,417 sqft
MLS Listing ID 1536239
Sold Date 08/24/22
Style Cape
Bedrooms 4
Full Baths 3
Half Baths 1
HOA Y/N No
Abv Grd Liv Area 3,417
Originating Board Maine Listings
Year Built 1985
Annual Tax Amount $4,339
Tax Year 2021
Lot Size 2.000 Acres
Acres 2.0
Property Description
This meticulously maintained and lovingly cared for, 4 bedroom, three and a half bath oasis offers peace and respite from the outside world. Wide pine floors return your senses to a bygone era. Convenience reigns in the heart of this home, the centrally located granite kitchen with private office that could also be a pantry, are accentuated by a restorative secluded screened porch overlooking the tranquility of the wooded yard. An expansive 1st floor laundry, dining room, an ever so comfortable living room complete with wood stove and Bay Window offer additional options for peace and quiet. The custom-built teak staircase introduces you to Guest Quarters boasting comfort for additional family or rental possibilities if so desired. The skylit primary en suite with walk in closet serves as an oasis at the end of a long day. 207 Beachwood boasts 2 additional delightful bedrooms with shared bath. Mature Perennial Gardens enhance the charm and outdoor ambiance. Access to endless Kennebunkport Conservation Trust Hiking/Biking Trails one accessible just across and one just one house away down the street. Smith Preserve for additional trails is close as well. Pursue your passions in the 26' X 20' heated 'Studio' situated over the detached 3rd bay garage far from distractions. Set amongst lush gardens, 4 miles to Goose Rocks Beach, 5 miles to The Port, 2 miles to Cape Porpoise. Bright, open, inviting, this soothing retreat offers you serene respite. Rest, Relax, Enjoy....WELCOME HOME!
Location
State ME
County York
Zoning FE
Rooms
Other Rooms Above Garage8
Basement Crawl Space, Sump Pump, Interior Entry
Primary Bedroom Level Second
Bedroom 2 Second 19.11X12.9
Bedroom 3 Second 17.1X9.11
Bedroom 4 Second 18.4X9.9
Living Room First 22.7X15.3
Dining Room First 11.9X11.3
Kitchen First 24.5X20.7 Breakfast Nook, Island, Eat-in Kitchen
Extra Room 1 25.7X19.22
Family Room Second
Interior
Interior Features Walk-in Closets, Storage, Primary Bedroom w/Bath
Heating Stove, Other
Cooling A/C Units, Multi Units
Fireplaces Number 1
Fireplace Yes
Appliance Washer, Refrigerator, Microwave, Gas Range, Dryer, Dishwasher
Laundry Built-Ins, Utility Sink
Exterior
Exterior Feature Animal Containment System
Garage 5 - 10 Spaces, Paved, Garage Door Opener, Detached, Inside Entrance
Garage Spaces 3.0
Waterfront No
View Y/N Yes
View Scenic
Roof Type Shingle
Street Surface Paved
Porch Deck, Screened
Parking Type 5 - 10 Spaces, Paved, Garage Door Opener, Detached, Inside Entrance
Garage Yes
Building
Lot Description Level, Landscaped, Wooded, Near Golf Course, Near Public Beach, Near Shopping, Near Town
Foundation Concrete Perimeter
Sewer Private Sewer
Water Private
Architectural Style Cape
Structure Type Shingle Siding,Wood Frame
Schools
School District Rsu 21
Others
Energy Description Propane, Wood, Electric
Read Less Info
Want to know what your home might be worth? Contact us for a FREE valuation!

Our team is ready to help you sell your home for the highest possible price ASAP

GET MORE INFORMATION

Paul Rondeau
Broker Associate | License ID: BA923327
Broker Associate License ID: BA923327



