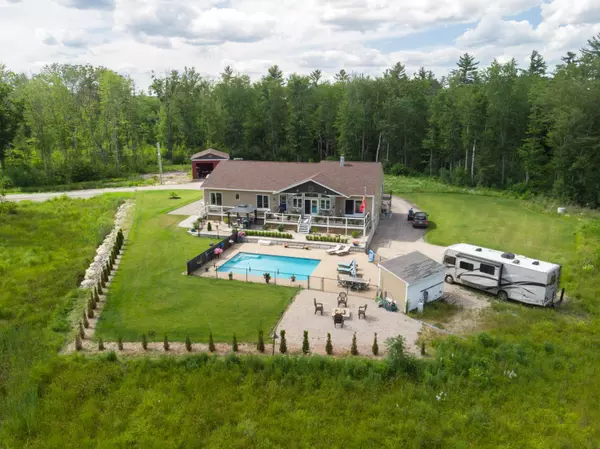Bought with Coldwell Banker Y-Gull & Associates
For more information regarding the value of a property, please contact us for a free consultation.
Key Details
Sold Price $899,900
Property Type Residential
Sub Type Single Family Residence
Listing Status Sold
Square Footage 4,382 sqft
Subdivision Yes
MLS Listing ID 1535490
Sold Date 10/19/22
Style Contemporary,Ranch
Bedrooms 4
Full Baths 3
Half Baths 2
HOA Fees $83/ann
HOA Y/N Yes
Abv Grd Liv Area 2,542
Originating Board Maine Listings
Year Built 2018
Annual Tax Amount $5,373
Tax Year 2021
Lot Size 5.700 Acres
Acres 5.7
Property Description
This will be your last house ever. It is a builders home, was supposed to be his retirement home but things change, (your benefit). The outside is 95% maintenance free, 40 year architectural roof shingles, 40 year double dipped Maibec wood shingles for siding highlighted with stone veneer. The exterior doors are fiberglass (never rust), the door jambs are composite, (never rot), and the exterior trim is either plastic or metal wrapped (never paint) In addition to all of that, this is a Passive Solar home !! No panels on the roof, that is active solar, passive solar is all in the design, Heat producing rooms on the north side as well as the 3 car garage & living space on the south side with large windows for heat gain. Also you have tile floors for heat storage. Now a little about this awesome home, it is a 74'' long ranch, when you enter you go into a 10' X 14' three seasons room so the cold winter air does not enter the house. Then open the door to this home and you will find a 19' X 55' great room (Kitchen, dining, & living room highlighted by a 14' X 10' high cobble stone & granite wood stove center. The master bedroom is to the left with a 18' X 15' bedroom, a 20' X 7' walk in closet, a 20' X 8' master bath with a custom shower and a 8' X 15' hot tub room with a slider and private deck. On the other side of the great room are 2 more bedrooms, one is 15' X 12' and the other is 18' X 12' with a Jack & Jill bathroom. The 3 car insulated garage rounds out the main floor. In the walk out basement is a 500 sq ft in-law suite, a 630 sq ft finished family/game room and a 700 sq ft workshop for an additional 1840 sq ft. The outside is as awesome as the inside with a 74' long deck, a lower level with a gazebo and then the pool level with a 20' X 30' gunite pool, 1000 sq ft of patio, a pool shed, irrigation system out door shower and a motor home hook-up. Also there is a 40' X 26' barn for storage, horses, man toys or girl toys. You will absolutely love this place, THANK
Location
State ME
County York
Zoning GP
Body of Water Kennebunk River
Rooms
Basement Walk-Out Access, Daylight, Finished, Full
Master Bedroom First 18.0X14.5
Bedroom 2 First 15.0X12.5
Bedroom 3 First 18.5X12.0
Interior
Interior Features Walk-in Closets, 1st Floor Bedroom, 1st Floor Primary Bedroom w/Bath, In-Law Floorplan, Pantry, Primary Bedroom w/Bath
Heating Stove, Heat Pump
Cooling Heat Pump
Fireplaces Number 1
Fireplace Yes
Appliance Trash Compactor, Refrigerator, Microwave, Gas Range, Disposal, Dishwasher
Laundry Laundry - 1st Floor, Main Level
Exterior
Garage 5 - 10 Spaces, Paved, On Site, Garage Door Opener, Inside Entrance
Garage Spaces 3.0
Fence Fenced
Pool In Ground
Waterfront Yes
Waterfront Description River
View Y/N Yes
View Trees/Woods
Roof Type Pitched,Shingle
Street Surface Gravel,Paved
Accessibility 32 - 36 Inch Doors, 36 - 48 Inch Halls
Porch Deck, Patio, Porch
Road Frontage Private
Parking Type 5 - 10 Spaces, Paved, On Site, Garage Door Opener, Inside Entrance
Garage Yes
Building
Lot Description Level, Open Lot, Landscaped, Wooded, Near Turnpike/Interstate, Rural, Subdivided, Irrigation System
Foundation Concrete Perimeter
Sewer Private Sewer
Water Private, Well
Architectural Style Contemporary, Ranch
Structure Type Wood Siding,Shingle Siding,Wood Frame
New Construction Yes
Schools
School District Rsu 57/Msad 57
Others
HOA Fee Include 1000.0
Energy Description Propane, Wood, Solar
Read Less Info
Want to know what your home might be worth? Contact us for a FREE valuation!

Our team is ready to help you sell your home for the highest possible price ASAP

GET MORE INFORMATION

Paul Rondeau
Broker Associate | License ID: BA923327
Broker Associate License ID: BA923327



