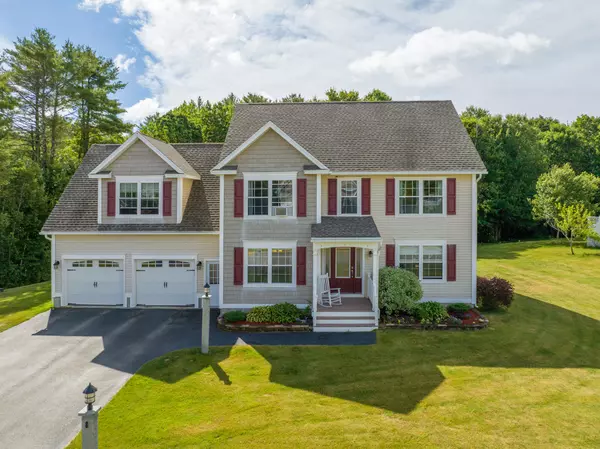Bought with Linscott Real Estate
For more information regarding the value of a property, please contact us for a free consultation.
Key Details
Sold Price $625,000
Property Type Residential
Sub Type Single Family Residence
Listing Status Sold
Square Footage 2,678 sqft
Subdivision Sierra Woods
MLS Listing ID 1535466
Sold Date 08/15/22
Style Colonial
Bedrooms 4
Full Baths 3
Half Baths 1
HOA Y/N No
Abv Grd Liv Area 2,678
Originating Board Maine Listings
Year Built 2008
Annual Tax Amount $6,776
Tax Year 2021
Lot Size 0.570 Acres
Acres 0.57
Property Description
Beautiful Colonial residence privately located in the Sierra Woods subdivision. The spacious and light-filled residence offers an open floor plan. The large living room is adjacent to the kitchen and includes a glass sliding door that leads to the deck overlooking the backyard with mature woodlands including open space and a pond. The kitchen features a large island, granite countertops, a pantry, and stainless appliances. The formal dining room is just beyond the kitchen and foyer. There is a mudroom and half bath as you enter through the attached 2-car garage. The second story offers a large primary bedroom suite with a bath and walk-in closet. There are two additional guest bedrooms, a full bath, and laundry located just off the hallway. The second story hallway also leads to an 'in-law suite' located above the garage, and also accessed via a separate entrance from the garage. There is potential for the existing in-law suite to easily be converted to an Accessory Dwelling Unit ('ADU'), with town approval, to generate rental income if desired. The property is ideally located near the schools, beaches, and just a few miles to Main Street in downtown Saco.
Offers are due by Monday, July 11th at 5pm. Seller reserves the right to accept an offer prior to the offer deadline.
Location
State ME
County York
Zoning R-1D
Rooms
Other Rooms Above Garage8
Basement Walk-Out Access, Full, Doghouse, Interior Entry
Master Bedroom Second
Bedroom 2 Second
Bedroom 3 Second
Bedroom 4 Second
Living Room First
Dining Room First
Kitchen First
Interior
Interior Features Walk-in Closets, In-Law Floorplan, Primary Bedroom w/Bath
Heating Multi-Zones, Hot Water, Blowers, Baseboard
Cooling None
Fireplace No
Appliance Washer, Refrigerator, Microwave, Gas Range, Dryer, Dishwasher
Laundry Upper Level
Exterior
Garage 1 - 4 Spaces, Paved, Garage Door Opener
Garage Spaces 2.0
Waterfront No
View Y/N Yes
View Trees/Woods
Roof Type Fiberglass
Street Surface Paved
Porch Deck
Parking Type 1 - 4 Spaces, Paved, Garage Door Opener
Garage Yes
Building
Lot Description Level, Sidewalks, Landscaped, Wooded, Near Turnpike/Interstate, Neighborhood
Foundation Concrete Perimeter
Sewer Public Sewer
Water Public
Architectural Style Colonial
Structure Type Vinyl Siding,Wood Frame
Others
Energy Description Propane
Read Less Info
Want to know what your home might be worth? Contact us for a FREE valuation!

Our team is ready to help you sell your home for the highest possible price ASAP

GET MORE INFORMATION

Paul Rondeau
Broker Associate | License ID: BA923327
Broker Associate License ID: BA923327



