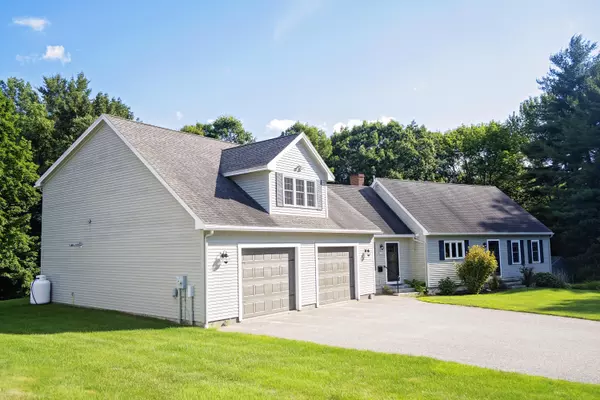Bought with Coldwell Banker Realty
For more information regarding the value of a property, please contact us for a free consultation.
Key Details
Sold Price $690,000
Property Type Residential
Sub Type Single Family Residence
Listing Status Sold
Square Footage 3,085 sqft
MLS Listing ID 1535086
Sold Date 08/05/22
Style Contemporary,Cape
Bedrooms 3
Full Baths 3
Half Baths 1
HOA Y/N No
Abv Grd Liv Area 3,085
Originating Board Maine Listings
Year Built 1981
Annual Tax Amount $5,690
Tax Year 2021
Lot Size 1.040 Acres
Acres 1.04
Property Description
Amazing and private home on an oversized, 1 acre lot and only a few minutes walk to Downtown Gorham and USM. With over 3,000 square feet of living space, this cape has been expanded and improved upon to become a gracious and beautiful, in-town compound capable of accommodating the largest gatherings! This home feels as though it is at the end of a country lane, yet is tucked away only a short distance from all of your daily living needs. Updated, expanded and meticulously maintained, this home boasts hardwood and tiled floors throughout, a beautifully renovated kitchen with granite and newer appliances including a gas cook top and double wall ovens. The living room soars up to the vaulted ceilings, yet remains cozy and comfortable with your wood stove burning brightly. First floor master suite makes for easy, one-floor living. First floor laundry plus a second laundry in the basement for those high-volume laundry days! Massive, tiled mudroom off of your attached garage keeps all of the clutter out of the way and manageable. Two additional, large upstairs bedrooms afford privacy when needed. The finished bonus room over the attached garage offers an additional 900 square foot recreation room with hardwood floors and a dedicated bathroom. Need inside vehicle storage? Two bays are heated, and an additional two more bays underneath for toys and antique cars! All on a sweeping and wonderfully landscaped lot with irrigation. Must see!!
Location
State ME
County Cumberland
Zoning UR
Rooms
Basement Walk-Out Access, Full, Interior Entry, Unfinished
Primary Bedroom Level First
Bedroom 2 Second
Bedroom 3 Second
Living Room First
Dining Room First
Kitchen First Island, Eat-in Kitchen
Family Room First
Interior
Interior Features Walk-in Closets, 1st Floor Primary Bedroom w/Bath, One-Floor Living
Heating Stove, Multi-Zones, Hot Water, Direct Vent Heater, Baseboard
Cooling None
Fireplaces Number 1
Fireplace Yes
Appliance Washer, Refrigerator, Microwave, Gas Range, Dryer, Dishwasher
Laundry Laundry - 1st Floor, Main Level, Washer Hookup
Exterior
Garage 5 - 10 Spaces, Paved, On Site, Garage Door Opener, Inside Entrance, Heated Garage
Garage Spaces 4.0
Waterfront No
View Y/N Yes
View Trees/Woods
Roof Type Shingle
Street Surface Paved
Porch Deck, Patio
Parking Type 5 - 10 Spaces, Paved, On Site, Garage Door Opener, Inside Entrance, Heated Garage
Garage Yes
Exclusions Televisions and mounts do not convey
Building
Lot Description Cul-De-Sac, Level, Open Lot, Landscaped, Wooded, Intown, Near Golf Course, Near Shopping, Neighborhood, Irrigation System
Foundation Concrete Perimeter
Sewer Septic Existing on Site
Water Public
Architectural Style Contemporary, Cape
Structure Type Clapboard,Wood Frame
Schools
School District Gorham Public Schools
Others
Restrictions Unknown
Energy Description Propane, Wood, Oil
Read Less Info
Want to know what your home might be worth? Contact us for a FREE valuation!

Our team is ready to help you sell your home for the highest possible price ASAP

GET MORE INFORMATION

Paul Rondeau
Broker Associate | License ID: BA923327
Broker Associate License ID: BA923327



