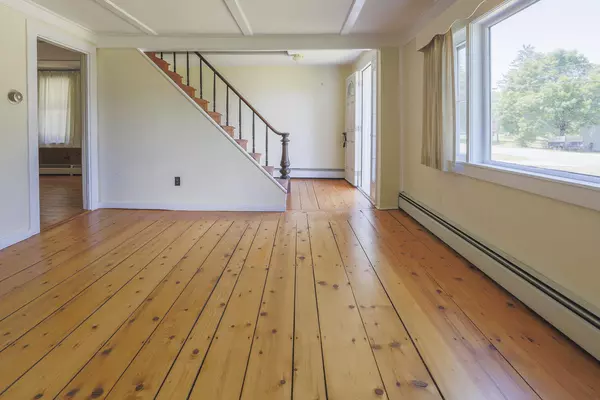Bought with Camden Coast Real Estate
For more information regarding the value of a property, please contact us for a free consultation.
Key Details
Sold Price $305,000
Property Type Residential
Sub Type Single Family Residence
Listing Status Sold
Square Footage 1,750 sqft
MLS Listing ID 1534991
Sold Date 11/18/22
Style Cape,Farmhouse
Bedrooms 3
Full Baths 1
Half Baths 1
HOA Y/N No
Abv Grd Liv Area 1,750
Originating Board Maine Listings
Year Built 1910
Annual Tax Amount $2,003
Tax Year 2021
Lot Size 1.510 Acres
Acres 1.51
Property Description
Looking for a solid 3 bedroom ,1.5 bath home with lots of character? Look no further, this light filled farmhouse offers original hardwood floors, built in cupboards in the dinning room. Many recent updates which include, newly updated kitchen with a breakfast nook, new appliances, powder room with laundry and folding counter, a new full bath and bedroom addition on second floor with radiant floor heating, claw foot tub and tiled walk in shower, new electric panel, foam insulation in basement that has had a professional vapor barrier installed. Wonderful 2 story barn is attached through a breezeway / mudroom giving direct entry to the house and 1 car storage with auto garage opener. The house is situated back from the road, the large back and sunny side yard with perennial gardens and plantings give ample room to enjoy, walk through the woods and rock walls that boarder the property. Conveniently located with a short drive to charming Tenants Harbor, restaurants and Marshall Point Light house to explore or drive to downtown Rockland with museums and much much more.
Location
State ME
County Knox
Zoning residential
Direction From Thomaston, turn onto River Road (route #131) heading toward Saint George, go past the freshwater spring, just before Seal Harbor Road on left is the Gray Farmhouse with Red Barn.
Rooms
Basement Brick/Mortar, Bulkhead, Partial, Sump Pump, Exterior Entry, Interior Entry, Unfinished
Master Bedroom Second
Bedroom 2 Second
Bedroom 3 Second
Living Room First
Dining Room First Built-Ins
Kitchen First
Interior
Interior Features Bathtub, Shower
Heating Hot Water, Baseboard
Cooling None
Fireplace No
Appliance Washer, Refrigerator, Microwave, Electric Range, Dishwasher
Laundry Laundry - 1st Floor, Main Level
Exterior
Garage 1 - 4 Spaces, Paved, On Site, Inside Entrance
Garage Spaces 1.0
Waterfront No
View Y/N Yes
View Trees/Woods
Roof Type Fiberglass,Shingle
Street Surface Paved
Parking Type 1 - 4 Spaces, Paved, On Site, Inside Entrance
Garage Yes
Building
Lot Description Open Lot, Rolling Slope, Landscaped, Wooded, Near Public Beach, Near Shopping, Neighborhood, Rural
Foundation Block, Brick/Mortar
Sewer Private Sewer, Septic Existing on Site
Water Private, Well
Architectural Style Cape, Farmhouse
Structure Type Wood Siding,Shingle Siding,Asphalt,Asbestos,Wood Frame
Others
Energy Description Oil
Financing Conventional
Read Less Info
Want to know what your home might be worth? Contact us for a FREE valuation!

Our team is ready to help you sell your home for the highest possible price ASAP

GET MORE INFORMATION

Paul Rondeau
Broker Associate | License ID: BA923327
Broker Associate License ID: BA923327



