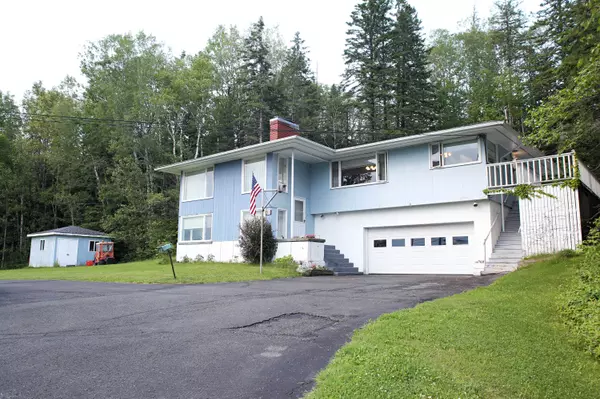Bought with Northern Star Real Estate Services LLC
For more information regarding the value of a property, please contact us for a free consultation.
Key Details
Sold Price $179,000
Property Type Residential
Sub Type Single Family Residence
Listing Status Sold
Square Footage 2,592 sqft
MLS Listing ID 1534928
Sold Date 09/01/22
Style Raised Ranch
Bedrooms 4
Full Baths 2
HOA Y/N No
Abv Grd Liv Area 1,592
Originating Board Maine Listings
Year Built 1969
Annual Tax Amount $2,133
Tax Year 2021
Lot Size 2.570 Acres
Acres 2.57
Property Description
A quality home with many amenities! This 4 bed 2 bath Raised Ranch is set on 2.57 mostly wooded acres with sweeping pastoral views. It sits apart from the road, making the back yard private and quiet. Retreat to your own hiking trails, or travel a short ways down St Agatha Avenue to reach the snowmobile and ATV trails. The location is central to several restaurants, grocery stores, and auto repair shops. 10 minutes to Madawaska and 15 Minutes to Fort Kent make it an ideal property for commuters, too. The house features a two car garage on the lower level, joining two bedrooms and a cozy chalet-style office with a functional fireplace. A full bathroom and utility room with Pensotti boiler finish the lower level. Two separated stairways lead to the gleaming hardwood floors and congenial living room with the elevated reading nook. The red brick fireplace drives away the chill as you watch the snowmobiles travel across the fields in the winter. Near the front entrance is a spacious laundry room with sink that makes maintaining the home a breeze. It also features walkout access to the wraparound deck. Two more bedrooms and another full bathroom are situated on the main level, along with an airy open kitchen and dining room. This well maintained home has been in the same family since it was built, now is your chance to make it your own!
Location
State ME
County Aroostook
Zoning Residential
Direction Coming from Madawaska on Route 1 in Frenchville, turn onto St Agatha Avenue (US Rt 162) which is the road directly after Jim's Corner Grocery store. Drive 0.5 miles and the home will be set off of the road, on your left.
Rooms
Basement Walk-Out Access, Daylight, Finished, Full, Interior Entry
Master Bedroom First
Bedroom 2 First
Bedroom 3 Basement
Bedroom 4 Basement
Living Room First
Kitchen First
Interior
Heating Multi-Zones, Hot Water, Baseboard
Cooling None
Fireplaces Number 2
Fireplace Yes
Exterior
Garage 5 - 10 Spaces, Paved, On Site, Garage Door Opener, Inside Entrance
Garage Spaces 2.0
Waterfront No
View Y/N No
Roof Type Shingle
Street Surface Paved
Parking Type 5 - 10 Spaces, Paved, On Site, Garage Door Opener, Inside Entrance
Garage Yes
Building
Lot Description Wooded, Near Town
Sewer Private Sewer, Septic Existing on Site
Water Private, Well
Architectural Style Raised Ranch
Structure Type Other,Wood Frame
Others
Energy Description Wood, Oil
Financing VA
Read Less Info
Want to know what your home might be worth? Contact us for a FREE valuation!

Our team is ready to help you sell your home for the highest possible price ASAP

GET MORE INFORMATION

Paul Rondeau
Broker Associate | License ID: BA923327
Broker Associate License ID: BA923327



