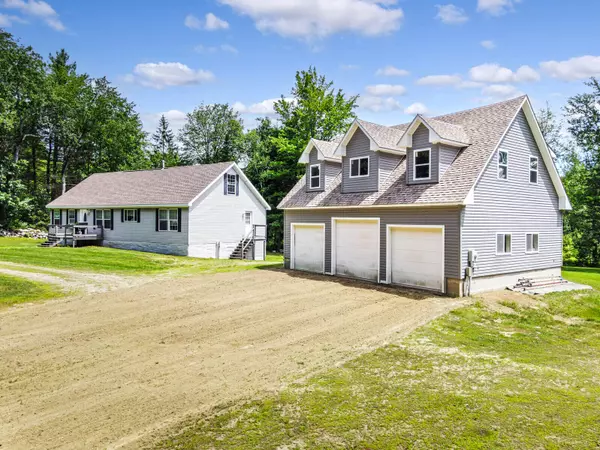Bought with Vallee Harwood & Blouin Real Estate
For more information regarding the value of a property, please contact us for a free consultation.
Key Details
Sold Price $380,000
Property Type Residential
Sub Type Single Family Residence
Listing Status Sold
Square Footage 1,566 sqft
MLS Listing ID 1534895
Sold Date 10/14/22
Style Cape,Ranch
Bedrooms 3
Full Baths 2
HOA Y/N No
Abv Grd Liv Area 1,566
Originating Board Maine Listings
Year Built 2015
Annual Tax Amount $2,898
Tax Year 2021
Lot Size 5.000 Acres
Acres 5.0
Property Description
Country living at its best with low Mt Vernon taxes yet minutes to the town of Readfield and Mt Vernon Village. Built in 2015 and featuring so much. Master bedroom with luxurious bath and Jacuzzi, great floor plan with 3 bedrooms, 2 full baths, laundry room, full walk-out basement, huge yard and a dream, 3 bay garage measures 28x36 with enough overhead room for an in-law-apartment. The basement measures 26x57 and could be finished into several rooms. The second floor is unfinished and is accessed through the door in the living room. Lots of space for 2-3 rooms or in-law. The circular driveway, ATV shed with drive-through access and fire pit just adds to the outdoor experience. It is so quiet with nature all around and great for a horse, dogs, gardens, play or all the above. Interconnected Snowmobile system (ITS) is easy access form the house
Location
State ME
County Kennebec
Zoning Rural
Direction From Readfield & Route 17 - Take North Rd to Moose Print Path (Across from Desert Pond Rd).
Rooms
Basement Walk-Out Access, Daylight, Full, Unfinished
Primary Bedroom Level First
Bedroom 2 First
Bedroom 3 First
Living Room First
Dining Room First
Kitchen First Island
Interior
Interior Features Walk-in Closets, 1st Floor Bedroom, 1st Floor Primary Bedroom w/Bath, Attic, Bathtub, One-Floor Living, Other, Pantry, Shower, Storage
Heating Hot Water, Baseboard
Cooling A/C Units, Multi Units
Fireplace No
Appliance Washer, Refrigerator, Electric Range, Dryer, Dishwasher
Laundry Laundry - 1st Floor, Main Level
Exterior
Garage 11 - 20 Spaces, Gravel, On Site, Detached
Garage Spaces 3.0
Waterfront No
View Y/N Yes
View Trees/Woods
Roof Type Pitched,Shingle
Street Surface Gravel
Accessibility 32 - 36 Inch Doors
Porch Deck
Road Frontage Private
Parking Type 11 - 20 Spaces, Gravel, On Site, Detached
Garage Yes
Building
Lot Description Level, Open Lot, Landscaped, Rural
Foundation Concrete Perimeter
Sewer Private Sewer, Septic Existing on Site
Water Private, Well
Architectural Style Cape, Ranch
Structure Type Vinyl Siding,Modular,Wood Frame
Others
Energy Description Propane
Financing VA
Read Less Info
Want to know what your home might be worth? Contact us for a FREE valuation!

Our team is ready to help you sell your home for the highest possible price ASAP

GET MORE INFORMATION

Paul Rondeau
Broker Associate | License ID: BA923327
Broker Associate License ID: BA923327



