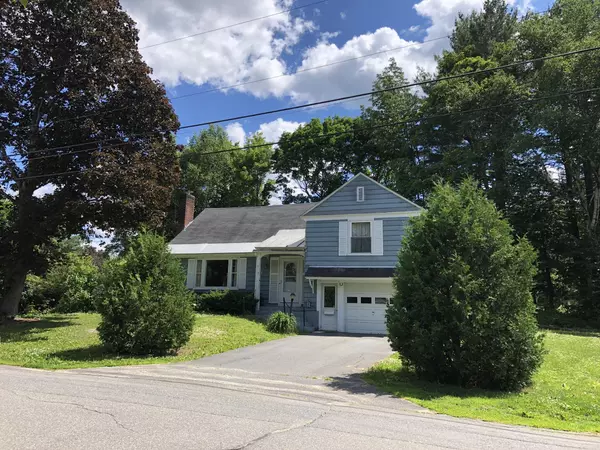Bought with Better Homes & Gardens Real Estate/The Masiello Group
For more information regarding the value of a property, please contact us for a free consultation.
Key Details
Sold Price $126,000
Property Type Residential
Sub Type Single Family Residence
Listing Status Sold
Square Footage 1,879 sqft
MLS Listing ID 1534594
Sold Date 07/26/22
Style Raised Ranch
Bedrooms 3
Full Baths 2
Half Baths 1
HOA Y/N No
Abv Grd Liv Area 1,879
Originating Board Maine Listings
Year Built 1955
Annual Tax Amount $3,445
Tax Year 2021
Lot Size 0.260 Acres
Acres 0.26
Property Description
Fantastic renovation opportunity in convenient and highly sought-after location near Colby College, Waterville Senior High School, Hospitals and the shopping and restaurants of Waterville's revitalized downtown. Solid 1955 multi-level home offers a circular first floor plan with a spacious kitchen, dining area with adjacent office/sunroom and large living room with picture window and woodstove fireplace insert. Half a flight of stairs up to two spacious bedrooms and a full bath and another few steps up to the master bedroom with private bath. Back door off the kitchen leads to a large back deck that was upgraded with composite decking and new shed was recently installed for added storage. Unfortunately, the home did loose heat this past winter and there was freeze damage. The Seller has had Houle's Plumbing and Heating repair much of the domestic and heating systems. In addition, the mold has been professionally removed and mitigated. Additional disclosures and receipt of repair work is avaialable.
Location
State ME
County Kennebec
Zoning RA
Rooms
Basement Full, Interior Entry, Unfinished
Master Bedroom Second
Bedroom 2 Second
Bedroom 3 Third
Living Room First
Dining Room First
Kitchen First
Interior
Interior Features Bathtub
Heating Multi-Zones, Hot Water, Baseboard
Cooling None
Fireplaces Number 1
Fireplace Yes
Appliance Washer, Refrigerator, Electric Range, Dryer, Dishwasher
Laundry Laundry - 1st Floor, Main Level
Exterior
Garage 1 - 4 Spaces, Paved, Underground
Garage Spaces 1.0
Waterfront No
View Y/N No
Roof Type Shingle
Street Surface Paved
Porch Deck
Parking Type 1 - 4 Spaces, Paved, Underground
Garage Yes
Building
Lot Description Open Lot, Landscaped, Interior Lot, Intown, Neighborhood
Foundation Concrete Perimeter
Sewer Public Sewer
Water Public
Architectural Style Raised Ranch
Structure Type Other,Metal Clad,Wood Frame
Others
Restrictions Unknown
Energy Description Wood, Oil
Financing Cash
Read Less Info
Want to know what your home might be worth? Contact us for a FREE valuation!

Our team is ready to help you sell your home for the highest possible price ASAP

GET MORE INFORMATION

Paul Rondeau
Broker Associate | License ID: BA923327
Broker Associate License ID: BA923327



