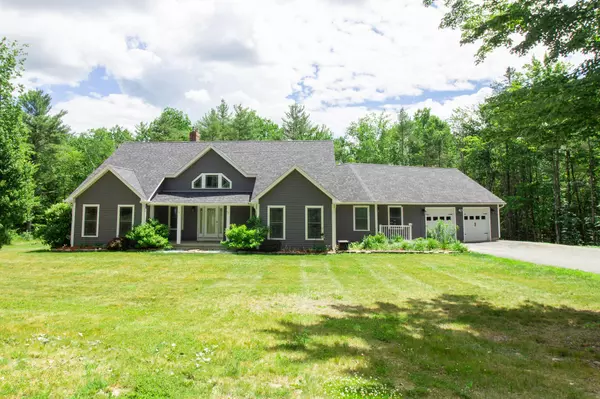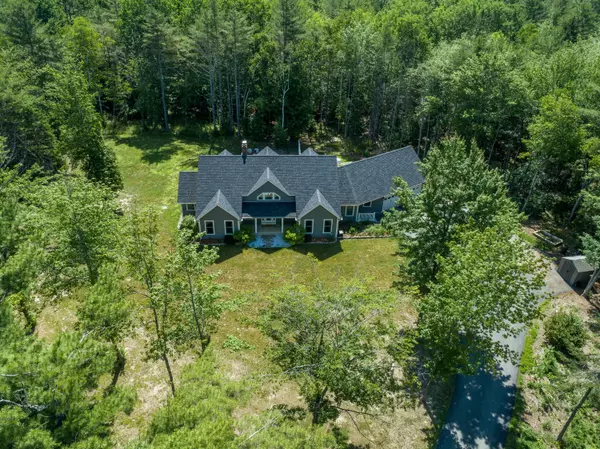Bought with ERA Dawson-Bradford Co.
For more information regarding the value of a property, please contact us for a free consultation.
Key Details
Sold Price $550,000
Property Type Residential
Sub Type Single Family Residence
Listing Status Sold
Square Footage 3,052 sqft
Subdivision Skyway Valley Country Estates
MLS Listing ID 1534489
Sold Date 08/04/22
Style Contemporary,Ranch
Bedrooms 3
Full Baths 2
Half Baths 1
HOA Y/N No
Abv Grd Liv Area 1,965
Originating Board Maine Listings
Year Built 2011
Annual Tax Amount $4,610
Tax Year 2021
Lot Size 9.040 Acres
Acres 9.04
Property Description
Fruit trees line the long driveway to this gorgeous 3 bedroom contemporary ranch. Situated on 9 acres, you will have privacy on a wooded lot, but in a beautiful neighborhood setting at the end of a cul-de-sac. Oversized & heated -attached 2-car garage leads into foyer/mudroom with laundry and walk-in pantry. The kitchen has modern open concept layout with granite, large island with sink and stainless steel appliances adjacent to the dining room with a vaulted ceiling. Cozy up to the wood fireplace with mantel, cathedral ceilings & heat pump in the living room. Sliding doors off the living room overlook the large rear deck, back yard and the fenced-in area for the pets. The spacious master/primary bedroom has a heat pump, walk-in closet with custom shelving, new flooring and French doors open to a private covered deck. The en-suite bath has been remodeled with double vanity, jetted tub and large tiled shower. 2 more bedrooms on the first floor and common bath with new vanity, lighting and toilet. The daylight, walk-out basement is finished and perfect for entertaining with a large family room, exercise area, bar, new half bath & a newly finished office space would make a great 4th bedroom. Enjoy Hermon taxes yet near the Bangor town line!
Location
State ME
County Penobscot
Zoning RES
Rooms
Family Room Gas Fireplace
Basement Walk-Out Access, Daylight, Finished, Full, Interior Entry
Primary Bedroom Level First
Master Bedroom First 13.0X11.0
Bedroom 2 First 13.0X12.0
Living Room First 22.0X12.0
Dining Room First 13.0X9.0 Cathedral Ceiling
Kitchen First 18.0X12.0 Island, Pantry2
Family Room Basement
Interior
Interior Features Walk-in Closets, 1st Floor Primary Bedroom w/Bath, Bathtub, One-Floor Living, Pantry, Shower, Primary Bedroom w/Bath
Heating Stove, Multi-Zones, Hot Water, Heat Pump, Baseboard
Cooling Heat Pump
Fireplaces Number 2
Fireplace Yes
Appliance Washer, Refrigerator, Microwave, Gas Range, Dryer, Dishwasher
Laundry Laundry - 1st Floor, Main Level
Exterior
Garage 5 - 10 Spaces, Paved, On Site, Garage Door Opener, Inside Entrance, Heated Garage
Garage Spaces 2.0
Fence Fenced
Waterfront No
View Y/N Yes
View Trees/Woods
Roof Type Shingle
Street Surface Paved
Porch Deck
Parking Type 5 - 10 Spaces, Paved, On Site, Garage Door Opener, Inside Entrance, Heated Garage
Garage Yes
Building
Lot Description Cul-De-Sac, Rolling Slope, Landscaped, Wooded, Near Town, Rural, Subdivided
Foundation Concrete Perimeter
Sewer Private Sewer, Septic Design Available, Septic Existing on Site
Water Private, Well
Architectural Style Contemporary, Ranch
Structure Type Vinyl Siding,Wood Frame
Others
Restrictions Yes
Energy Description Propane, Wood, Electric
Read Less Info
Want to know what your home might be worth? Contact us for a FREE valuation!

Our team is ready to help you sell your home for the highest possible price ASAP

GET MORE INFORMATION

Paul Rondeau
Broker Associate | License ID: BA923327
Broker Associate License ID: BA923327



