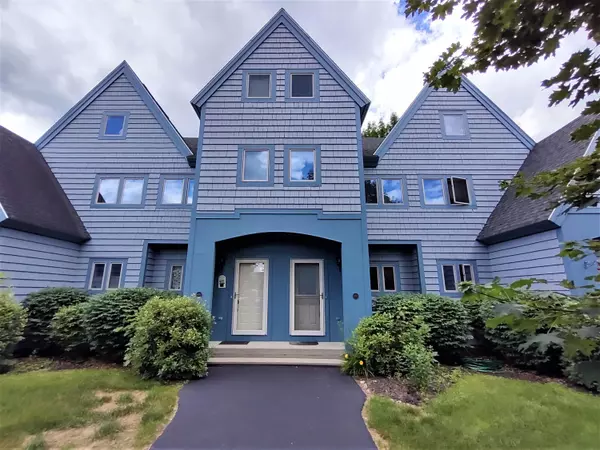Bought with NextHome Experience
For more information regarding the value of a property, please contact us for a free consultation.
Key Details
Sold Price $210,000
Property Type Residential
Sub Type Condominium
Listing Status Sold
Square Footage 1,100 sqft
MLS Listing ID 1534470
Sold Date 09/09/22
Style Townhouse
Bedrooms 2
Full Baths 2
HOA Fees $250/mo
HOA Y/N Yes
Abv Grd Liv Area 1,100
Originating Board Maine Listings
Year Built 1988
Annual Tax Amount $2,223
Tax Year 2021
Lot Size 5,662 Sqft
Acres 0.13
Property Description
Rarely do these easy living, well-maintained townhouses at Beckwith Woods become available. Centrally located and partially furnished with quick access to shopping, restaurants and on the direct route to Acadia National Park and Mount Desert Island! The convenient Entry/Mudroom with direct access to the well-appointed and very functional Kitchen, with handsome cabinetry, a Breakfast Bar, brand new GE Range and Microwave, and easy to clean tile floors. The open Dining room/Living room area boasts 9' ceilings and patio door that lead to a private deck area to enjoy the barbeque and chaise lounge. The second level has 2 spacious Bedrooms and two full bathrooms, one of which is the en-suite for the primary Bedroom. A full-sized staircase leads to the unfinished third floor that has electrical and plumbing in place to further facilitate expansion possibilities - Home Office or Playroom anyone? All this plus a full basement with a laundry area finishes out the four floors making for tons of usable space. Very efficient with an affordable monthly HOA fee that covers exterior maintenance, lawn care, plowing, etc. Easy living in Ellsworth can be yours if you act fast!
Location
State ME
County Hancock
Zoning Residential
Direction Rt. 3 through Ellsworth, toward Bar Harbor. Property is on the left (across from Brown's Appliance). Sign is at entrance to Beckwith Court - no sign on the townhouse, unit 20D.
Rooms
Basement Full, Interior Entry
Master Bedroom Second
Bedroom 2 Second
Living Room First
Dining Room First
Kitchen First Breakfast Nook
Interior
Interior Features Attic, Bathtub, Shower, Storage, Primary Bedroom w/Bath
Heating Multi-Zones, Hot Water, Baseboard
Cooling None
Fireplace No
Appliance Washer, Refrigerator, Microwave, Electric Range, Dryer, Dishwasher
Laundry Washer Hookup
Exterior
Garage 1 - 4 Spaces, Paved, Common, On Site
Waterfront No
View Y/N No
Roof Type Pitched,Shingle
Street Surface Paved
Porch Deck
Road Frontage Private
Parking Type 1 - 4 Spaces, Paved, Common, On Site
Garage No
Building
Lot Description Level, Open Lot, Landscaped, Wooded, Intown, Near Shopping
Foundation Concrete Perimeter
Sewer Public Sewer
Water Public
Architectural Style Townhouse
Structure Type Wood Siding,Shingle Siding,Wood Frame
Schools
School District Ellsworth Public Schools
Others
HOA Fee Include 250.0
Restrictions Yes
Energy Description Oil
Financing Conventional
Read Less Info
Want to know what your home might be worth? Contact us for a FREE valuation!

Our team is ready to help you sell your home for the highest possible price ASAP

GET MORE INFORMATION

Paul Rondeau
Broker Associate | License ID: BA923327
Broker Associate License ID: BA923327



