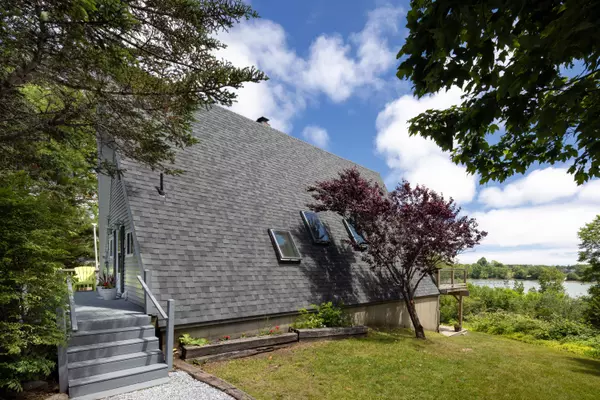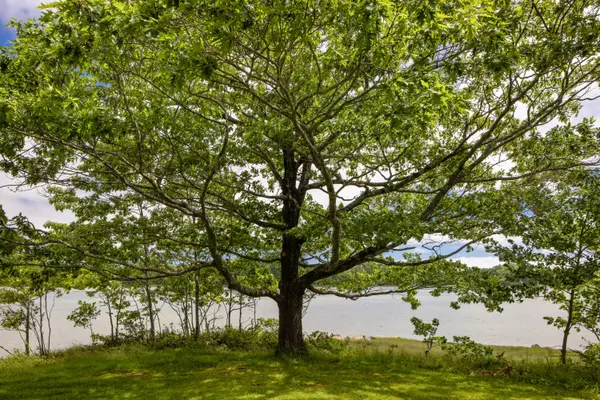Bought with Cates Real Estate
For more information regarding the value of a property, please contact us for a free consultation.
Key Details
Sold Price $575,000
Property Type Residential
Sub Type Single Family Residence
Listing Status Sold
Square Footage 1,769 sqft
MLS Listing ID 1534379
Sold Date 08/09/22
Style A-Frame
Bedrooms 2
Full Baths 2
Half Baths 1
HOA Fees $58/ann
HOA Y/N Yes
Abv Grd Liv Area 1,072
Originating Board Maine Listings
Year Built 1969
Annual Tax Amount $3,664
Tax Year 2021
Lot Size 0.540 Acres
Acres 0.54
Property Description
Perched on the banks of the Wessaweskeag River and enjoying 118 ft of easily accessible waterfrontage, this recently renovated home awaits it's new owners! This 2 bedroom/2.5 bathroom A- Frame is being conveyed completely furnished and features a nice layout throughout the home. On the 1st floor, you'll love the open-concept living area! It comprises a large sun-filled living room, formal dining area, kitchen, full bathroom, laundry room and sliding doors leading out to a large waterfront deck. The master bedroom and guest bedroom are located on the 2nd floor, along with a half bathroom and spacious hallway closet. The lower level has been partially finished, providing a great bonus area and flexible space to the new owner. There is also a fenced side yard - perfect for your pet! Home is situated in a very desirable location. It's located on a quiet dead end lane, close to Village, Public Landing, Library, Post Office and Keag General Store - which boasts the best lobster rolls in Maine!
Location
State ME
County Knox
Zoning Shoreland, R-1
Direction From Rockland, travel south on Rte. 73 heading South Thomaston. Continue on Rte. 73 past Keag Store & over the bridge. Turn right on Westbrook Street. Take first right on Mill Pond Lane. A- Frame style home will be on your right, look for sign.
Body of Water Weskeag River
Rooms
Basement Walk-Out Access, Daylight, Finished, Partial, Exterior Only
Primary Bedroom Level Second
Bedroom 2 Second
Living Room First
Kitchen First Skylight20, Heat Stove Hookup12, Eat-in Kitchen
Interior
Interior Features Furniture Included, 1st Floor Bedroom
Heating Forced Air
Cooling None
Fireplace No
Appliance Washer, Refrigerator, Electric Range, Dryer, Dishwasher
Laundry Built-Ins, Laundry - 1st Floor, Main Level
Exterior
Garage 1 - 4 Spaces, Gravel, Off Street
Fence Fenced
Waterfront Yes
Waterfront Description River
View Y/N Yes
View Scenic
Roof Type Shingle
Street Surface Gravel
Porch Deck
Road Frontage Private
Parking Type 1 - 4 Spaces, Gravel, Off Street
Garage No
Building
Lot Description Open Lot, Rolling Slope, Landscaped, Wooded, Rural, Subdivided
Foundation Concrete Perimeter
Sewer Private Sewer, Septic Design Available
Water Private, Well
Architectural Style A-Frame
Structure Type Vinyl Siding,Wood Frame
Others
HOA Fee Include 700.0
Energy Description Oil
Financing Conventional
Read Less Info
Want to know what your home might be worth? Contact us for a FREE valuation!

Our team is ready to help you sell your home for the highest possible price ASAP

GET MORE INFORMATION

Paul Rondeau
Broker Associate | License ID: BA923327
Broker Associate License ID: BA923327



