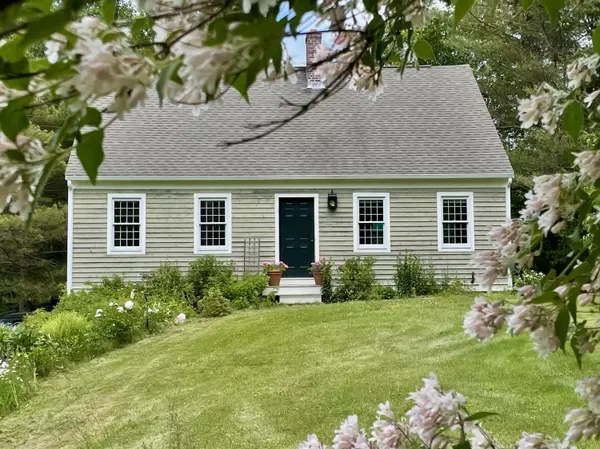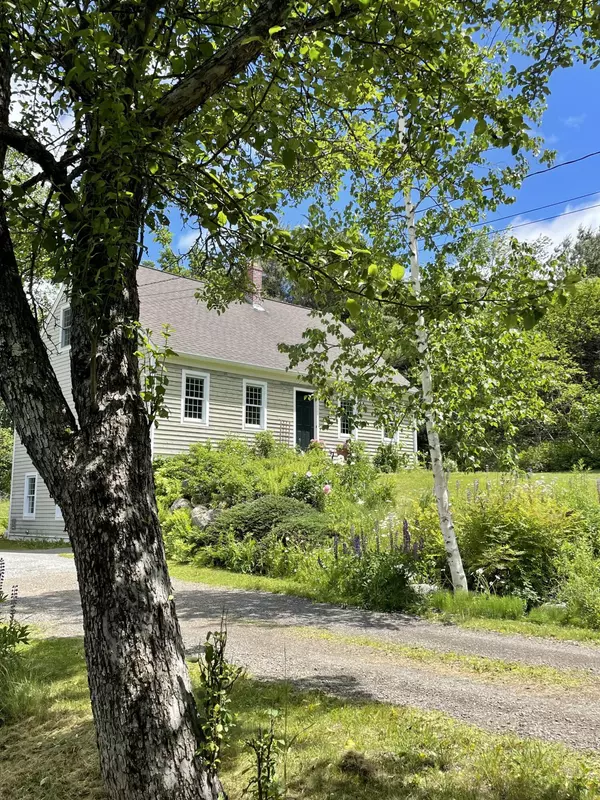Bought with Realty of Maine
For more information regarding the value of a property, please contact us for a free consultation.
Key Details
Sold Price $407,750
Property Type Residential
Sub Type Single Family Residence
Listing Status Sold
Square Footage 2,249 sqft
MLS Listing ID 1533427
Sold Date 08/12/22
Style Cape
Bedrooms 3
Full Baths 2
HOA Fees $37/ann
HOA Y/N Yes
Abv Grd Liv Area 1,764
Originating Board Maine Listings
Year Built 2002
Annual Tax Amount $4,464
Tax Year 2022
Lot Size 1.740 Acres
Acres 1.74
Property Description
Don't miss this opportunity to view a classic center chimney cape that evokes New England charm with it's 12 over 12 windows. Custom built in 2002 with meticulous care and thought, this family home has three generous sized bedrooms, two full baths, open kitchen, dining, living area and plenty of closets throughout for storage. There is a finished room in the basement which lends itself to many options. Rough hewn Canadian lodgepole pine exterior clapboards, jotul wood stove and hardwood floors are some of the amenities you will find here. Well landscaped yard with old apples trees, ferns, wild roses and lupine add natural beauty to this peaceful setting. In addition, there are 4 raised beds for your vegetables or flowers. Enjoy your morning coffee while absorbing the natural light on the 14x22 deck and also gorgeous sunset views from the master bedroom. Perfectly located for easy access to the Blue Hill Peninsula, all points Down East, Acadia National Park and minutes to Downtown Ellsworth. A deeded ROW to the Union River is also available to the homeowner's in this subdivision. Act fast, this won't last long!
Location
State ME
County Hancock
Zoning Res
Body of Water Union River
Rooms
Basement Walk-Out Access, Daylight, Finished, Full, Interior Entry
Master Bedroom First 13.5X15.5
Bedroom 2 Second 12.0X15.5
Bedroom 3 Second 13.5X23.0
Living Room First 14.0X15.5
Dining Room First 8.0X13.0
Kitchen First 813.0X16.0
Extra Room 1 13.0X21.0
Interior
Interior Features Walk-in Closets, 1st Floor Bedroom
Heating Stove, Hot Water, Baseboard
Cooling A/C Units, Multi Units
Fireplace No
Appliance Refrigerator, Electric Range, Dryer, Dishwasher
Exterior
Garage 1 - 4 Spaces, Gravel
Waterfront Yes
Waterfront Description River
View Y/N Yes
View Trees/Woods
Roof Type Shingle
Street Surface Gravel
Porch Deck
Road Frontage Private
Parking Type 1 - 4 Spaces, Gravel
Garage No
Building
Lot Description Level, Landscaped, Near Shopping, Neighborhood, Subdivided
Foundation Concrete Perimeter
Sewer Private Sewer, Septic Design Available, Septic Existing on Site
Water Private, Well
Architectural Style Cape
Structure Type Wood Siding,Wood Frame
Others
HOA Fee Include 450.0
Energy Description Wood, Oil
Read Less Info
Want to know what your home might be worth? Contact us for a FREE valuation!

Our team is ready to help you sell your home for the highest possible price ASAP

GET MORE INFORMATION

Paul Rondeau
Broker Associate | License ID: BA923327
Broker Associate License ID: BA923327



