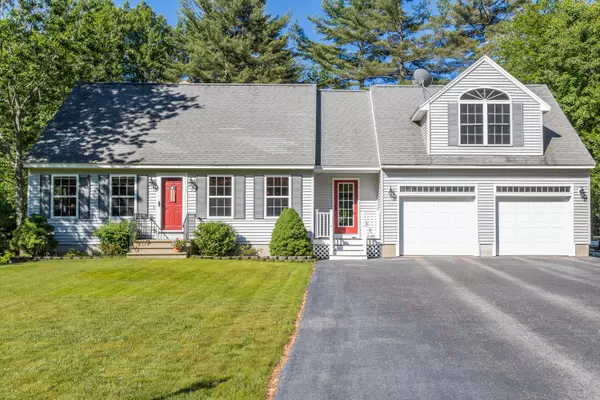Bought with Gardner Real Estate Group
For more information regarding the value of a property, please contact us for a free consultation.
Key Details
Sold Price $575,000
Property Type Residential
Sub Type Single Family Residence
Listing Status Sold
Square Footage 1,986 sqft
MLS Listing ID 1533420
Sold Date 07/29/22
Style Cape,Saltbox
Bedrooms 3
Full Baths 1
Half Baths 1
HOA Y/N No
Abv Grd Liv Area 1,728
Originating Board Maine Listings
Year Built 1997
Annual Tax Amount $6,130
Tax Year 2021
Lot Size 0.630 Acres
Acres 0.63
Property Description
Lovely, impeccably maintained Cape, with Saltbox floor to ceiling space on second level, situated on private .63 acres in the established Sullivan Acres Subdivision in Saco. In addition to 3 bedrooms and 1.5 baths, the property boasts 2 flex-spaces - one on the second floor and one in the partially finished basement. High quality finishes include granite countertops, distinctive black hardware throughout, hardwood floors on the main floor, tiled baths, and Berber carpeting on the second floor and in the basement flex space. Kitchen appliances are in 'like-new' condition purchased in November of 2017.
A 624 square foot, unfinished, primary bedroom suite addition, with all plumbing and electrical roughed-in, is ready for new owners to design to their tastes! Bi-level deck with metal fire pit and the privacy of the backyard allow for great outdoor entertaining. Two-car, direct entry, fully sheet-rocked garage, a shed for all of your gardening/lawn supplies, and an extra wide turnaround in the driveway make for easy living.
Property is close to all area amenities including shopping, restaurants, beaches, trails, train station, and easy access to the highway going north to Portland and south to Boston. Your new home awaits you!
Location
State ME
County York
Zoning R-1D
Rooms
Basement Bulkhead, Walk-Out Access, Exterior Entry
Master Bedroom Second
Bedroom 2 Second
Bedroom 3 Second
Dining Room First
Kitchen First
Interior
Interior Features Storage
Heating Multi-Zones, Hot Water, Baseboard
Cooling A/C Units, Multi Units
Fireplace No
Appliance Washer, Refrigerator, Microwave, Electric Range, Dryer, Disposal, Dishwasher, Cooktop
Laundry Laundry - 1st Floor, Main Level
Exterior
Garage 5 - 10 Spaces, Paved, Inside Entrance
Garage Spaces 2.0
Waterfront No
View Y/N Yes
View Trees/Woods
Roof Type Shingle
Street Surface Paved
Porch Deck
Parking Type 5 - 10 Spaces, Paved, Inside Entrance
Garage Yes
Building
Lot Description Cul-De-Sac, Level, Landscaped, Wooded, Near Public Beach, Near Shopping, Near Turnpike/Interstate, Near Town, Neighborhood, Subdivided, Suburban, Irrigation System
Foundation Concrete Perimeter
Sewer Public Sewer
Water Well
Architectural Style Cape, Saltbox
Structure Type Vinyl Siding,Wood Frame
Others
Restrictions Yes
Energy Description Oil
Read Less Info
Want to know what your home might be worth? Contact us for a FREE valuation!

Our team is ready to help you sell your home for the highest possible price ASAP

GET MORE INFORMATION

Paul Rondeau
Broker Associate | License ID: BA923327
Broker Associate License ID: BA923327



