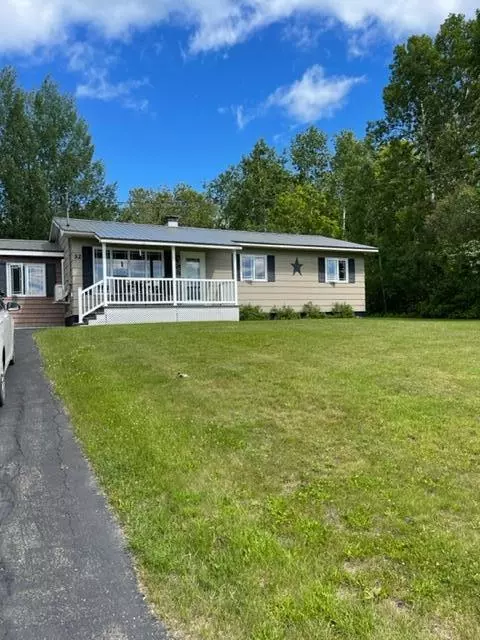Bought with Aroostook Real Estate
For more information regarding the value of a property, please contact us for a free consultation.
Key Details
Sold Price $166,200
Property Type Residential
Sub Type Single Family Residence
Listing Status Sold
Square Footage 1,894 sqft
MLS Listing ID 1533356
Sold Date 08/31/22
Style Ranch
Bedrooms 3
Full Baths 1
HOA Y/N No
Abv Grd Liv Area 1,194
Originating Board Maine Listings
Year Built 1970
Annual Tax Amount $2,209
Tax Year 2021
Lot Size 0.410 Acres
Acres 0.41
Property Description
This charming ranch has the perfect locatoin with easy access to all Fort Kent has to offer. Attached garage means you dont' hve to brave the elements when you bring in groceries. Directly off the garage is the perfect area to hang up your coats & remove your shoes. The DR table sits in front of the glass doors leading to the large backyard. The kitchen has the perfect space for the chef. Nice pantry in back of kitchen & WD area. The bathroom has plenty of space to move around, 3 nice bedrooms and hall closet. Downstairs is a large den for entertaining w/a great corner bar & pellet stove to cuddle up to on cold winter nights. The private backyard has ample space for everyone to relax in. Directly off home is a concrete patio w/a fire pit. Quaint front porch to watch the sunsets from. Can go fully furnished.
Location
State ME
County Aroostook
Zoning RES
Rooms
Basement Bulkhead, Finished, Full, Exterior Entry, Interior Entry, Unfinished
Primary Bedroom Level First
Bedroom 2 First 9.0X11.0
Bedroom 3 First 9.0X10.0
Living Room First 13.0X16.0
Kitchen First 10.0X22.5
Extra Room 1 16.0X5.0
Interior
Interior Features Furniture Included, 1st Floor Bedroom, One-Floor Living
Heating Stove, Heat Pump, Baseboard
Cooling Heat Pump
Fireplace No
Appliance Washer, Refrigerator, Electric Range, Dryer, Dishwasher
Laundry Laundry - 1st Floor, Main Level
Exterior
Garage 5 - 10 Spaces, Paved, Inside Entrance
Garage Spaces 1.0
Waterfront No
View Y/N Yes
View Mountain(s), Scenic, Trees/Woods
Roof Type Metal
Street Surface Paved
Accessibility 32 - 36 Inch Doors
Porch Patio, Porch
Parking Type 5 - 10 Spaces, Paved, Inside Entrance
Garage Yes
Building
Lot Description Rolling Slope, Landscaped, Near Shopping, Near Town
Foundation Concrete Perimeter
Sewer Public Sewer
Water Public
Architectural Style Ranch
Structure Type Vinyl Siding,Composition,Wood Frame
Others
Energy Description Pellets, Oil, Electric
Financing Conventional Insured
Read Less Info
Want to know what your home might be worth? Contact us for a FREE valuation!

Our team is ready to help you sell your home for the highest possible price ASAP

GET MORE INFORMATION

Paul Rondeau
Broker Associate | License ID: BA923327
Broker Associate License ID: BA923327



