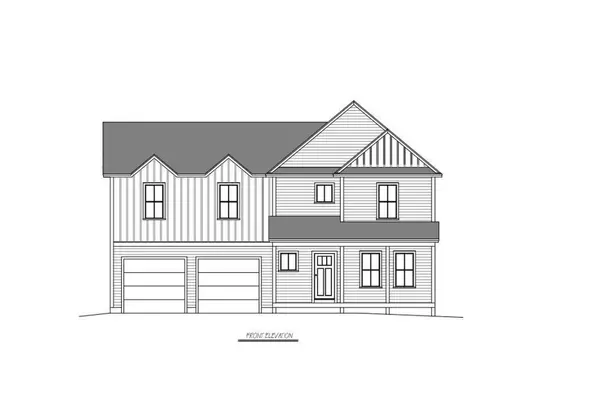Bought with Benchmark Real Estate
For more information regarding the value of a property, please contact us for a free consultation.
Key Details
Sold Price $699,000
Property Type Residential
Sub Type Single Family Residence
Listing Status Sold
Square Footage 2,440 sqft
Subdivision Nelson Meadows
MLS Listing ID 1533115
Sold Date 11/08/22
Style Colonial
Bedrooms 3
Full Baths 2
Half Baths 1
HOA Fees $8/ann
HOA Y/N Yes
Abv Grd Liv Area 2,440
Originating Board Maine Listings
Year Built 2022
Annual Tax Amount $272
Tax Year 2021
Lot Size 0.460 Acres
Acres 0.46
Property Description
To-be-built home in one of Windham's newest subdivisions, Nelson Meadows, is scheduled for a November 2022 completion and is being built by renowned Letarte Bros. Construction Inc. The first floor was designed to offer an inviting front entry and an open concept Living/Dining/Kitchen. The plan will offer a functional flow and airy space that benefits from the natural light, all while adding entertainment value. The kitchen will offer a large center island and walk-in pantry. The living room will provide a comfortable place to relax with a gas-burning fireplace. The upstairs design features 3 bedrooms including a master ensuite that offers a walk-in closet with generous storage space, large bathroom with dual vanities and tiled shower. The unfinished basement provides an opportunity for expansion. Sited on .46 acres, this new build offers room to stretch while still enjoying the idea of community within a Windham neighborhood. Attention to detail at every turn, the craftsmanship demonstrated in every home built by Letarte Brothers is not to be missed. This new home will be no exception. Photos are similar to be built.
Location
State ME
County Cumberland
Zoning FR
Direction Off 302, take a right onto Albion Rd. Go towards the end of Albion, take a left onto Hayfield Lane.
Rooms
Basement Full, Doghouse, Interior Entry, Unfinished
Primary Bedroom Level Second
Master Bedroom Second
Bedroom 2 Second
Living Room First
Dining Room First
Kitchen First Island, Pantry2, Eat-in Kitchen
Interior
Interior Features Walk-in Closets, Bathtub, Pantry, Shower, Storage, Primary Bedroom w/Bath
Heating Forced Air
Cooling Central Air
Fireplaces Number 1
Fireplace Yes
Appliance Refrigerator, Gas Range, Dishwasher
Laundry Upper Level
Exterior
Garage 1 - 4 Spaces, Paved, Garage Door Opener, Inside Entrance
Garage Spaces 2.0
Waterfront No
View Y/N Yes
View Trees/Woods
Roof Type Shingle
Street Surface Paved
Porch Deck, Porch
Parking Type 1 - 4 Spaces, Paved, Garage Door Opener, Inside Entrance
Garage Yes
Building
Lot Description Landscaped, Wooded, Neighborhood, Subdivided
Foundation Concrete Perimeter
Sewer Private Sewer
Water Public
Architectural Style Colonial
Structure Type Vinyl Siding,Clapboard,Wood Frame
New Construction No
Others
HOA Fee Include 100.0
Energy Description Propane
Financing Conventional
Read Less Info
Want to know what your home might be worth? Contact us for a FREE valuation!

Our team is ready to help you sell your home for the highest possible price ASAP

GET MORE INFORMATION

Paul Rondeau
Broker Associate | License ID: BA923327
Broker Associate License ID: BA923327



