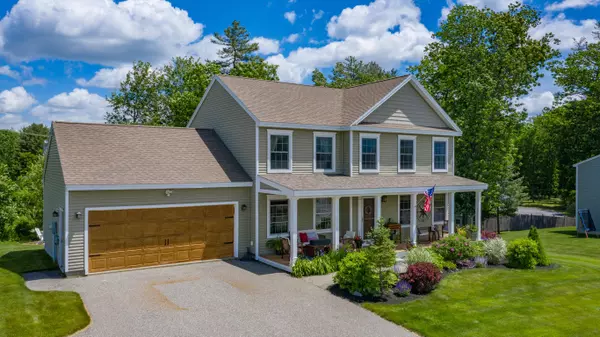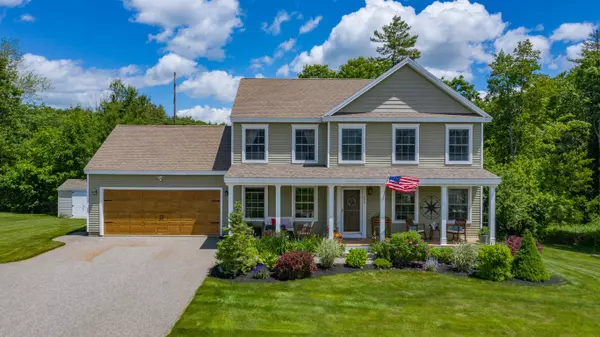Bought with The Gove Group Real Estate
For more information regarding the value of a property, please contact us for a free consultation.
Key Details
Sold Price $630,000
Property Type Residential
Sub Type Single Family Residence
Listing Status Sold
Square Footage 2,460 sqft
Subdivision Ross Ridge
MLS Listing ID 1532516
Sold Date 08/26/22
Style Colonial
Bedrooms 4
Full Baths 2
Half Baths 1
HOA Fees $10/ann
HOA Y/N Yes
Abv Grd Liv Area 1,960
Originating Board Maine Listings
Year Built 2009
Annual Tax Amount $6,621
Tax Year 2021
Lot Size 0.300 Acres
Acres 0.3
Property Description
Welcome Home! This meticulously maintained 4 bedroom modern colonial is in one of the most sought-after neighborhoods in Saco. Enter the home via the stunning and welcoming farmers porch and you'll be greeted by a generous open floor plan featuring hardwood floors and an abundance of warm natural light. The modern kitchen is sure to please, offering the perfect place to cook and entertain, with beautiful quartz countertops, marble tile backsplash and all stainless-steel appliances. Just off the kitchen is the office/den, a mudroom, living and dining room, and half bath. Rich wood floors warm the first floor for a cozy feel.
On the second floor you'll find a separate laundry room, a guest bath with granite countertops, a large primary bedroom with ensuite bathroom featuring granite countertops, and two ample guest bedrooms. Travel down to the finished basement and you'll be greeted by a family room and or flex space.
Many upgraded features include Generator Hook up, supplemental heat/AC pumps in the primary bedroom and finished basement, passive radon removal system, shed, beautiful back deck and firepit. Conveniently located to Downtown Saco and Biddeford, the Maine Turnpike, 5 minutes to the beach and 20 minutes to downtown Portland.
Location
State ME
County York
Zoning R-2
Rooms
Basement Bulkhead, Daylight, Finished, Full, Exterior Entry, Interior Entry
Primary Bedroom Level Second
Bedroom 2 Second 14.0X11.0
Bedroom 3 Second 9.0X13.0
Bedroom 4 Basement 22.0X13.0
Living Room First 21.0X14.0
Dining Room First 12.0X14.0
Kitchen First 15.0X10.0
Interior
Interior Features Walk-in Closets, Bathtub, Pantry, Shower, Storage, Primary Bedroom w/Bath
Heating Heat Pump, Baseboard
Cooling Heat Pump
Fireplace No
Appliance Refrigerator, Electric Range, Dishwasher
Laundry Upper Level, Washer Hookup
Exterior
Exterior Feature Tennis Court(s)
Garage 1 - 4 Spaces, Paved
Garage Spaces 2.0
Waterfront No
View Y/N Yes
View Trees/Woods
Roof Type Shingle
Street Surface Paved
Porch Deck, Porch
Parking Type 1 - 4 Spaces, Paved
Garage Yes
Building
Lot Description Level, Open Lot, Landscaped, Near Golf Course, Near Public Beach, Near Turnpike/Interstate, Near Town, Neighborhood, Subdivided, Suburban, Irrigation System, Near Railroad
Foundation Concrete Perimeter
Sewer Public Sewer
Water Public
Architectural Style Colonial
Structure Type Vinyl Siding,Wood Frame
Schools
School District Saco Public Schools
Others
HOA Fee Include 120.0
Security Features Security System
Energy Description Oil, Electric
Read Less Info
Want to know what your home might be worth? Contact us for a FREE valuation!

Our team is ready to help you sell your home for the highest possible price ASAP

GET MORE INFORMATION

Paul Rondeau
Broker Associate | License ID: BA923327
Broker Associate License ID: BA923327



