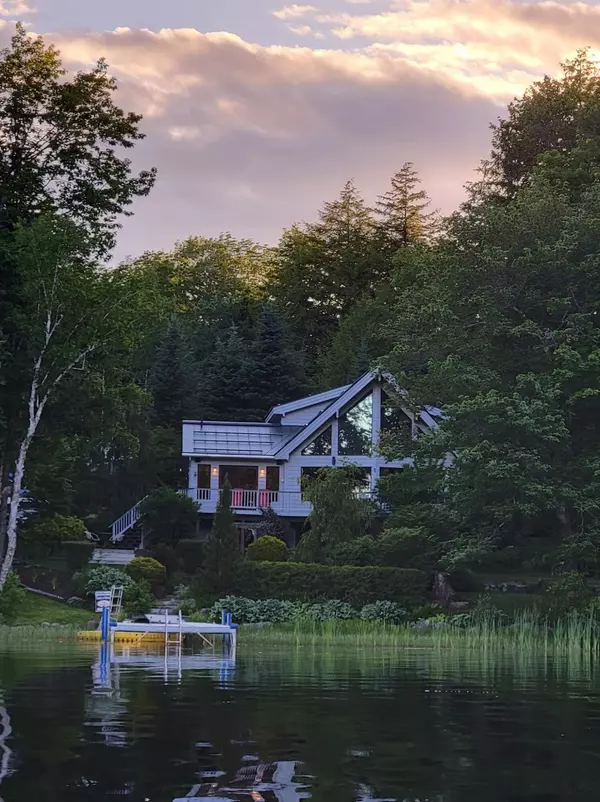Bought with Realty of Maine
For more information regarding the value of a property, please contact us for a free consultation.
Key Details
Sold Price $545,000
Property Type Residential
Sub Type Single Family Residence
Listing Status Sold
Square Footage 2,850 sqft
MLS Listing ID 1532405
Sold Date 10/06/22
Style Chalet,A-Frame,Multi-Level
Bedrooms 4
Full Baths 3
HOA Y/N No
Abv Grd Liv Area 1,708
Originating Board Maine Listings
Year Built 2001
Annual Tax Amount $4,127
Tax Year 2022
Lot Size 0.380 Acres
Acres 0.38
Property Description
This immaculately presented Great Moose Lake front residence has all the right spaces. Click on the 3D walk through link to see for yourself. You will be head over heels with its multi-level spaces and its generously proportioned living size. A lake, garden and dock view can be seen from the majority of the rooms of this home. The main floor has a welcoming main entry, kitchen, dining area, broad living room with a fireplace, a full bath and guest bedroom. Head up stairs with its custom railings to the 2nd level which lands you on an open loft primary suite overlooking the living area and has a lovely lake view. Primary bath shower is large, is a step in, tiled and glassed along with a grand soaking tub. Moving down to the basement, this floor offers two bedrooms accompanied by a full bath with tub/shower combo, living room and an additional room which offers endless possibilities for increasing living space, playing space, man cave or craft room, its up to you. The utility room including the washer and dryer are also on the basement level. House protected by whole house generator. Indoor and out door speakers have been wired in. Enjoy the properties dock where your boat will be waiting all summer long. The foliage on this property is spectacular and a must see. Call today!
Location
State ME
County Somerset
Zoning Shoreland
Body of Water Great Moose Lake/Sebasticook River
Rooms
Basement Walk-Out Access, Finished, Full, Interior Entry
Primary Bedroom Level Second
Bedroom 2 First 12.0X10.0
Bedroom 3 Basement 15.0X12.0
Bedroom 4 Basement 12.0X11.0
Living Room Basement 16.0X11.0
Extra Room 1 17.0X13.0
Interior
Interior Features 1st Floor Bedroom, Bathtub, Primary Bedroom w/Bath
Heating Radiant, Hot Water, Heat Pump, Baseboard
Cooling Heat Pump
Fireplaces Number 1
Fireplace Yes
Appliance Washer, Wall Oven, Refrigerator, Microwave, Gas Range, Dryer, Dishwasher, Cooktop
Exterior
Garage 1 - 4 Spaces, Gravel, Off Street
Waterfront Yes
Waterfront Description Lake,Cove,River
View Y/N Yes
View Scenic, Trees/Woods
Roof Type Metal
Street Surface Paved
Porch Deck
Parking Type 1 - 4 Spaces, Gravel, Off Street
Garage No
Building
Lot Description Rolling Slope, Landscaped, Wooded, Near Turnpike/Interstate, Near Town
Foundation Concrete Perimeter
Sewer Septic Existing on Site
Water Well
Architectural Style Chalet, A-Frame, Multi-Level
Structure Type Wood Siding,Post & Beam,Wood Frame
Others
Restrictions Unknown
Energy Description Propane, Gas Bottled
Read Less Info
Want to know what your home might be worth? Contact us for a FREE valuation!

Our team is ready to help you sell your home for the highest possible price ASAP

GET MORE INFORMATION

Paul Rondeau
Broker Associate | License ID: BA923327
Broker Associate License ID: BA923327



